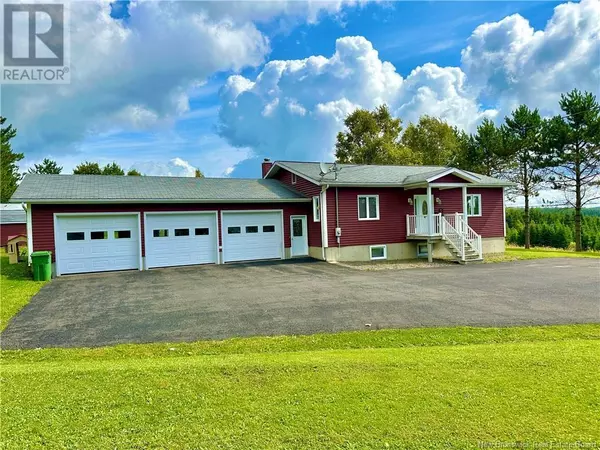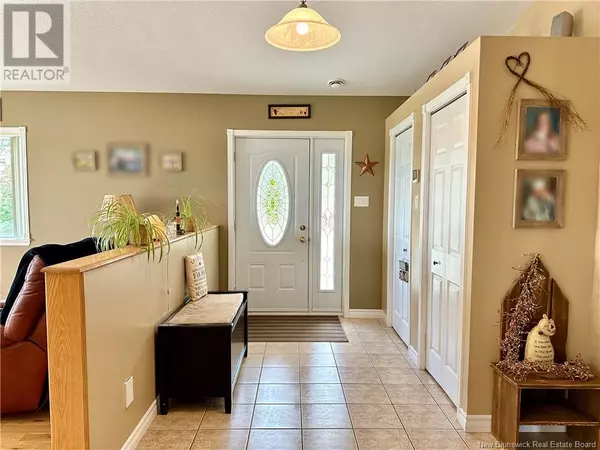
1002 ch Martin Sainte-anne-de-madawaska, NB E7E1R4
3 Beds
2 Baths
1,100 SqFt
UPDATED:
Key Details
Property Type Single Family Home
Sub Type Freehold
Listing Status Active
Purchase Type For Sale
Square Footage 1,100 sqft
Price per Sqft $244
MLS® Listing ID NB105247
Style Bungalow
Bedrooms 3
Originating Board New Brunswick Real Estate Board
Year Built 2008
Lot Size 3.198 Acres
Acres 139295.77
Property Description
Location
Province NB
Rooms
Extra Room 1 Basement 6'9'' x 14'6'' Bedroom
Extra Room 2 Main level 10' x 10' Bedroom
Extra Room 3 Main level 10' x 13' Primary Bedroom
Extra Room 4 Main level 14' x 16' Living room
Extra Room 5 Main level 16' x 16' Kitchen/Dining room
Interior
Heating Baseboard heaters, Stove
Cooling Window air conditioner
Flooring Ceramic, Wood
Exterior
Garage Yes
Waterfront No
View Y/N No
Private Pool No
Building
Story 1
Sewer Septic System
Architectural Style Bungalow
Others
Ownership Freehold







