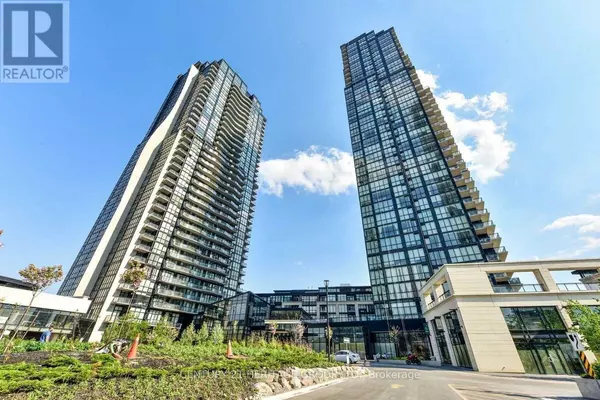
2910 Highway 7 #313 Vaughan (concord), ON L4K0H8
2 Beds
1 Bath
899 SqFt
UPDATED:
Key Details
Property Type Condo
Sub Type Condominium/Strata
Listing Status Active
Purchase Type For Sale
Square Footage 899 sqft
Price per Sqft $845
Subdivision Concord
MLS® Listing ID N9302265
Bedrooms 2
Condo Fees $742/mo
Originating Board Toronto Regional Real Estate Board
Property Description
Location
Province ON
Rooms
Extra Room 1 Main level Measurements not available Foyer
Extra Room 2 Main level 5.8 m X 5.5 m Living room
Extra Room 3 Main level 5.8 m X 5.5 m Dining room
Extra Room 4 Main level 3.8 m X 2.6 m Kitchen
Extra Room 5 Main level 3.39 m X 3.8 m Primary Bedroom
Extra Room 6 Main level 3.1 m X 2.2 m Den
Interior
Heating Forced air
Cooling Central air conditioning
Flooring Laminate
Exterior
Garage Yes
Community Features Pet Restrictions, Community Centre
Waterfront No
View Y/N No
Total Parking Spaces 1
Private Pool Yes
Others
Ownership Condominium/Strata







