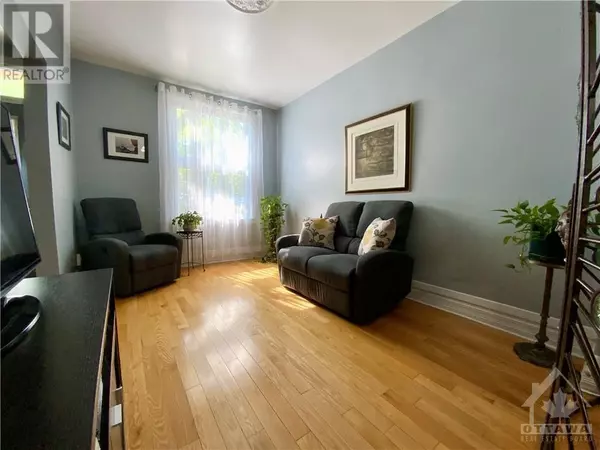
245 YORK STREET Ottawa, ON K1N5T9
3 Beds
1 Bath
UPDATED:
Key Details
Property Type Single Family Home
Sub Type Freehold
Listing Status Active
Purchase Type For Sale
Subdivision Lower Town
MLS® Listing ID 1410494
Bedrooms 3
Originating Board Ottawa Real Estate Board
Year Built 1900
Property Description
Location
Province ON
Rooms
Extra Room 1 Second level 14'2\" x 12'0\" Primary Bedroom
Extra Room 2 Second level 10'0\" x 9'6\" Bedroom
Extra Room 3 Second level 12'0\" x 8'2\" Bedroom
Extra Room 4 Second level Measurements not available Full bathroom
Extra Room 5 Basement Measurements not available Laundry room
Extra Room 6 Basement Measurements not available Storage
Interior
Heating Forced air
Cooling Central air conditioning
Flooring Hardwood, Tile
Exterior
Garage No
Waterfront No
View Y/N No
Private Pool No
Building
Story 2
Sewer Municipal sewage system
Others
Ownership Freehold







