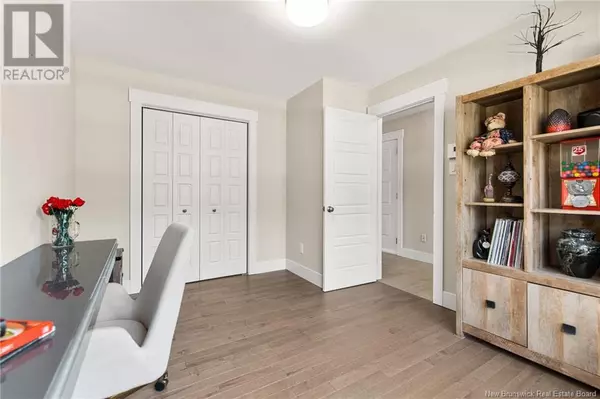400 Glengrove Road Moncton, NB E1A8C8
3 Beds
2 Baths
1,140 SqFt
OPEN HOUSE
Sun Mar 02, 2:00pm - 4:00pm
UPDATED:
Key Details
Property Type Single Family Home
Sub Type Freehold
Listing Status Active
Purchase Type For Sale
Square Footage 1,140 sqft
Price per Sqft $359
MLS® Listing ID NB105345
Bedrooms 3
Originating Board New Brunswick Real Estate Board
Year Built 2021
Lot Size 3,702 Sqft
Acres 3702.7852
Property Sub-Type Freehold
Property Description
Location
Province NB
Rooms
Extra Room 1 Basement 14'6'' x 9'11'' Storage
Extra Room 2 Basement 13'1'' x 11'3'' Storage
Extra Room 3 Basement 7'10'' x 5'4'' 3pc Bathroom
Extra Room 4 Basement 13'7'' x 12'4'' Bedroom
Extra Room 5 Basement 15'9'' x 14'5'' Family room
Extra Room 6 Main level 12'2'' x 12'5'' Bedroom
Interior
Heating Baseboard heaters, Heat Pump,
Cooling Heat Pump
Flooring Ceramic, Laminate, Hardwood
Exterior
Parking Features Yes
View Y/N No
Private Pool No
Building
Lot Description Landscaped
Sewer Municipal sewage system
Others
Ownership Freehold






