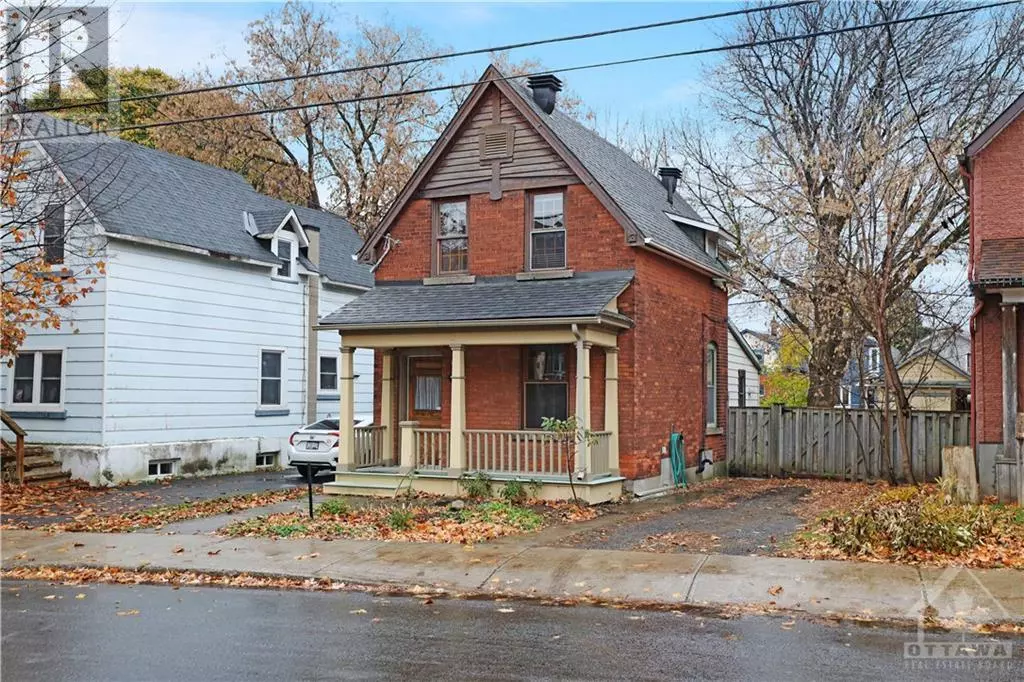
292 FIFTH AVENUE Ottawa, ON K1S2N5
3 Beds
1 Bath
UPDATED:
Key Details
Property Type Single Family Home
Sub Type Freehold
Listing Status Active
Purchase Type For Sale
Subdivision Glebe
MLS® Listing ID 1410906
Bedrooms 3
Originating Board Ottawa Real Estate Board
Year Built 1907
Property Description
Location
Province ON
Rooms
Extra Room 1 Second level 12'9\" x 9'10\" Primary Bedroom
Extra Room 2 Second level 9'7\" x 9'8\" Bedroom
Extra Room 3 Second level 6'3\" x 6'1\" 3pc Bathroom
Extra Room 4 Second level 13'3\" x 11'0\" Bedroom
Extra Room 5 Basement 13'9\" x 32'8\" Storage
Extra Room 6 Main level 5'0\" x 8'11\" Foyer
Interior
Heating Forced air
Cooling Central air conditioning
Flooring Hardwood, Tile
Exterior
Garage No
Fence Fenced yard
Waterfront No
View Y/N No
Total Parking Spaces 2
Private Pool No
Building
Story 2
Sewer Municipal sewage system
Others
Ownership Freehold







