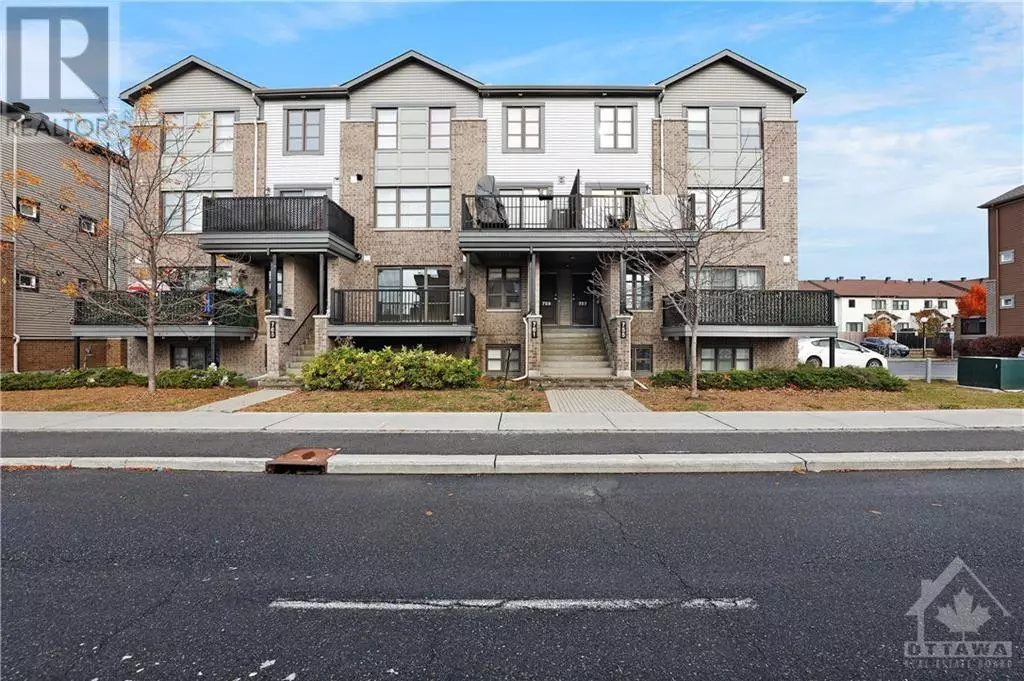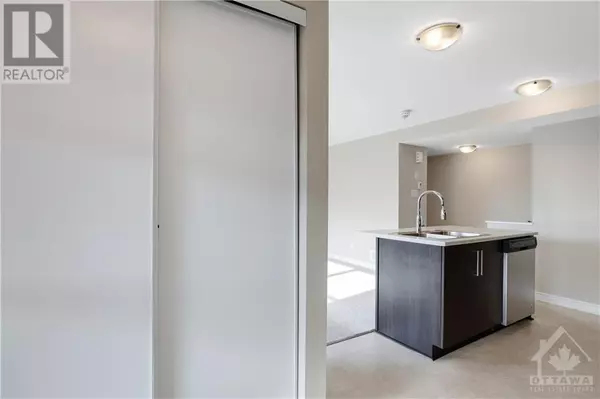
761 CHAPMAN MILLS DRIVE Nepean, ON K2J1X1
2 Beds
2 Baths
UPDATED:
Key Details
Property Type Condo
Sub Type Condominium/Strata
Listing Status Active
Purchase Type For Sale
Subdivision Barrhaven
MLS® Listing ID 1411415
Bedrooms 2
Half Baths 1
Condo Fees $237/mo
Originating Board Ottawa Real Estate Board
Year Built 2017
Property Description
Location
Province ON
Rooms
Extra Room 1 Lower level 12'1\" x 10'10\" Primary Bedroom
Extra Room 2 Lower level 9'11\" x 9'9\" Bedroom
Extra Room 3 Lower level 4'11\" x 3'10\" Full bathroom
Extra Room 4 Main level 14'7\" x 12'5\" Living room
Extra Room 5 Main level 9'0\" x 7'8\" Kitchen
Extra Room 6 Main level 5'3\" x 5'0\" Partial bathroom
Interior
Heating Forced air
Cooling Central air conditioning
Flooring Wall-to-wall carpet, Vinyl
Exterior
Garage No
Community Features Pets Allowed
Waterfront No
View Y/N No
Total Parking Spaces 1
Private Pool No
Building
Story 2
Sewer Municipal sewage system
Others
Ownership Condominium/Strata







