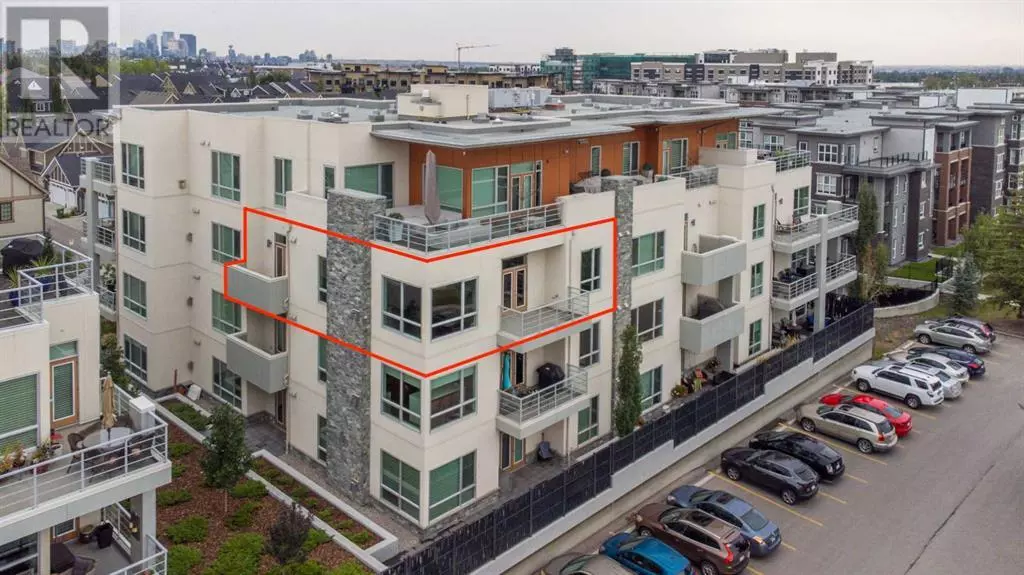
302, 33 Burma Star Road SW Calgary, AB T3E7Y9
2 Beds
2 Baths
1,382 SqFt
OPEN HOUSE
Sun Dec 08, 1:00pm - 3:00pm
UPDATED:
Key Details
Property Type Condo
Sub Type Condominium/Strata
Listing Status Active
Purchase Type For Sale
Square Footage 1,382 sqft
Price per Sqft $560
Subdivision Currie Barracks
MLS® Listing ID A2165201
Bedrooms 2
Condo Fees $877/mo
Originating Board Calgary Real Estate Board
Year Built 2015
Property Description
Location
Province AB
Rooms
Extra Room 1 Main level 7.42 Ft x 10.00 Ft 3pc Bathroom
Extra Room 2 Main level 9.83 Ft x 9.75 Ft 5pc Bathroom
Extra Room 3 Main level 11.08 Ft x 13.58 Ft Bedroom
Extra Room 4 Main level 12.25 Ft x 8.33 Ft Dining room
Extra Room 5 Main level 7.42 Ft x 7.17 Ft Foyer
Extra Room 6 Main level 13.25 Ft x 22.00 Ft Kitchen
Interior
Cooling Central air conditioning, Fully air conditioned
Flooring Hardwood, Tile
Fireplaces Number 1
Exterior
Parking Features Yes
Community Features Pets Allowed With Restrictions
View Y/N No
Total Parking Spaces 2
Private Pool No
Building
Story 4
Others
Ownership Condominium/Strata







