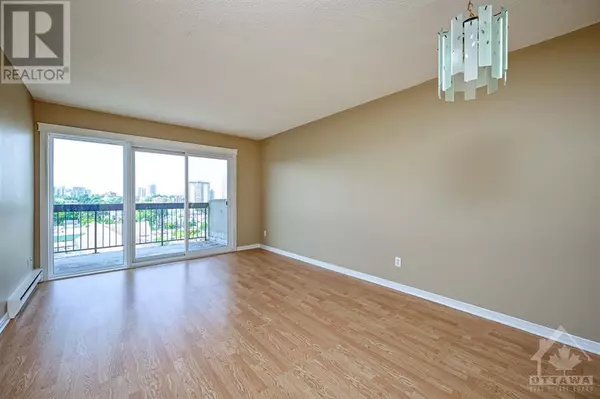
158C MCARTHUR AVE #903 Ottawa, ON K1L8E7
2 Beds
1 Bath
UPDATED:
Key Details
Property Type Condo
Sub Type Condominium/Strata
Listing Status Active
Purchase Type For Sale
Subdivision Chateau Vanier
MLS® Listing ID 1411884
Bedrooms 2
Condo Fees $551/mo
Originating Board Ottawa Real Estate Board
Year Built 1973
Property Description
Location
Province ON
Rooms
Extra Room 1 Main level Measurements not available Foyer
Extra Room 2 Main level 17'8\" x 11'2\" Living room/Dining room
Extra Room 3 Main level 8'2\" x 7'11\" Kitchen
Extra Room 4 Main level 12'4\" x 9'11\" Primary Bedroom
Extra Room 5 Main level 12'0\" x 9'1\" Bedroom
Extra Room 6 Main level Measurements not available 4pc Bathroom
Interior
Heating Baseboard heaters
Cooling None
Flooring Laminate, Vinyl
Exterior
Garage Yes
Community Features Pets Allowed With Restrictions
Waterfront No
View Y/N No
Total Parking Spaces 1
Private Pool Yes
Building
Story 1
Sewer Municipal sewage system
Others
Ownership Condominium/Strata







