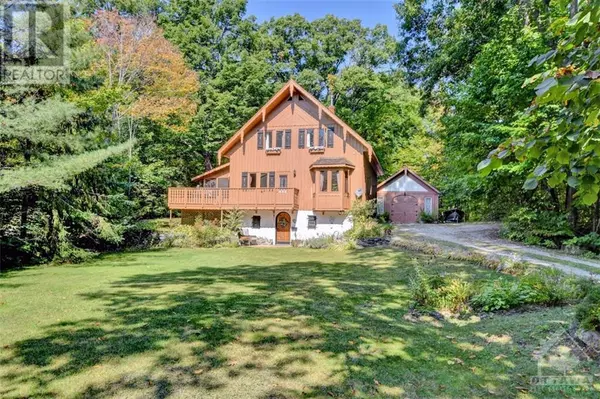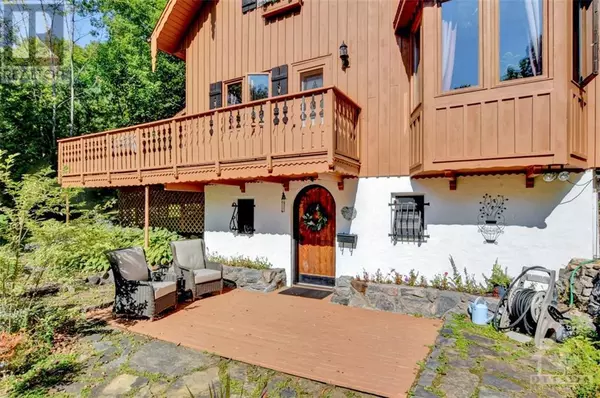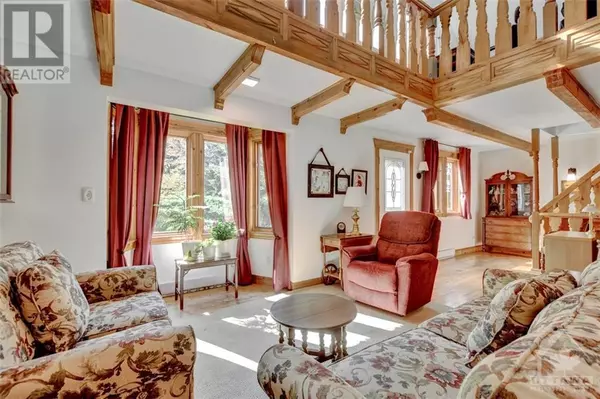
31 VIEWMOUNT DRIVE Calabogie, ON K0J1H0
4 Beds
3 Baths
0.52 Acres Lot
UPDATED:
Key Details
Property Type Single Family Home
Sub Type Freehold
Listing Status Active
Purchase Type For Sale
Subdivision Peaks Village
MLS® Listing ID 1412406
Bedrooms 4
Half Baths 1
Originating Board Ottawa Real Estate Board
Year Built 1986
Lot Size 0.520 Acres
Acres 22651.2
Property Description
Location
Province ON
Rooms
Extra Room 1 Second level 9'9\" x 11'9\" Bedroom
Extra Room 2 Second level 3'6\" x 5'2\" 2pc Ensuite bath
Extra Room 3 Second level 13'4\" x 14'4\" Bedroom
Extra Room 4 Second level 27'3\" x 23'0\" Loft
Extra Room 5 Lower level 7'5\" x 13'5\" Bedroom
Extra Room 6 Lower level 8'1\" x 13'7\" 3pc Bathroom
Interior
Heating Baseboard heaters
Cooling Unknown
Flooring Wall-to-wall carpet, Hardwood, Linoleum
Fireplaces Number 1
Exterior
Garage Yes
Community Features Lake Privileges
Waterfront No
View Y/N No
Total Parking Spaces 6
Private Pool No
Building
Story 2
Sewer Septic System
Others
Ownership Freehold







