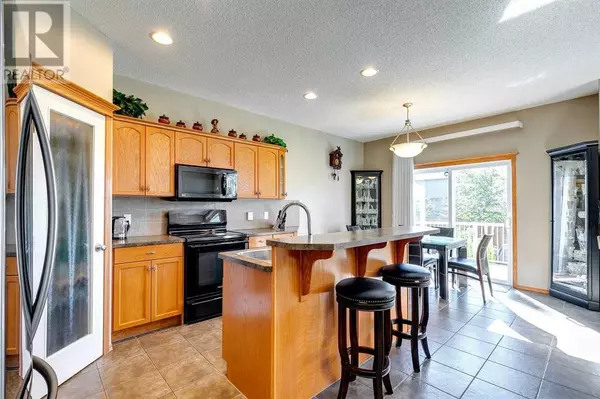
408 Bridlemeadows Common SW Calgary, AB T2Y5C3
4 Beds
4 Baths
1,800 SqFt
UPDATED:
Key Details
Property Type Single Family Home
Sub Type Freehold
Listing Status Active
Purchase Type For Sale
Square Footage 1,800 sqft
Price per Sqft $377
Subdivision Bridlewood
MLS® Listing ID A2166447
Bedrooms 4
Half Baths 1
Originating Board Calgary Real Estate Board
Year Built 2005
Lot Size 4,144 Sqft
Acres 4144.1055
Property Description
Location
Province AB
Rooms
Extra Room 1 Basement 22.75 Ft x 11.08 Ft Family room
Extra Room 2 Basement 15.50 Ft x 10.33 Ft Bedroom
Extra Room 3 Basement 10.33 Ft x 7.08 Ft 4pc Bathroom
Extra Room 4 Main level 12.00 Ft x 11.50 Ft Kitchen
Extra Room 5 Main level 12.00 Ft x 8.67 Ft Dining room
Extra Room 6 Main level 16.00 Ft x 11.00 Ft Living room
Interior
Heating Forced air,
Cooling Central air conditioning
Flooring Carpeted, Ceramic Tile, Laminate
Fireplaces Number 1
Exterior
Parking Features Yes
Garage Spaces 2.0
Garage Description 2
Fence Fence
View Y/N No
Total Parking Spaces 4
Private Pool No
Building
Lot Description Garden Area, Landscaped
Story 2
Others
Ownership Freehold







