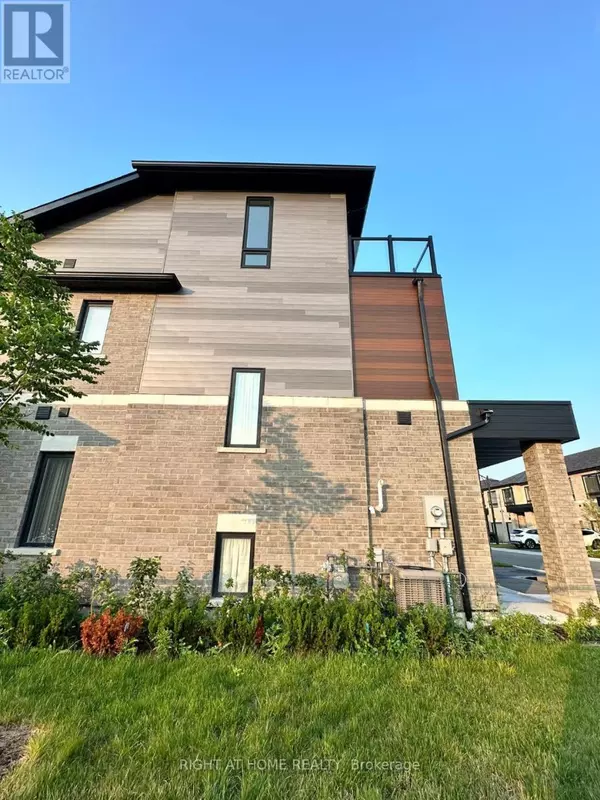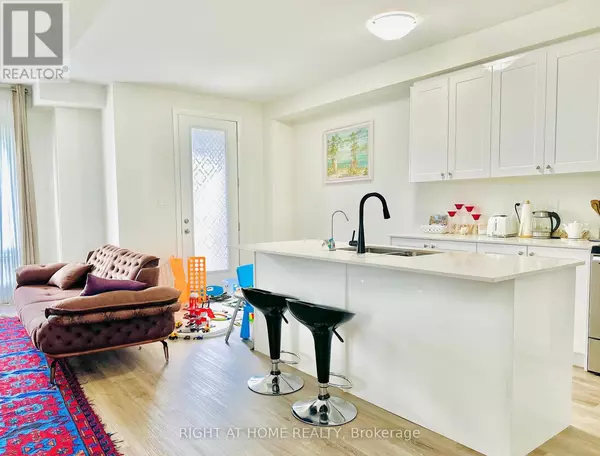REQUEST A TOUR If you would like to see this home without being there in person, select the "Virtual Tour" option and your agent will contact you to discuss available opportunities.
In-PersonVirtual Tour

$ 990,000
Est. payment /mo
Price Dropped by $59K
6 KLEIN WAY Whitby (taunton North), ON L1R0B6
4 Beds
4 Baths
UPDATED:
Key Details
Property Type Townhouse
Sub Type Townhouse
Listing Status Active
Purchase Type For Sale
Subdivision Taunton North
MLS® Listing ID E9354918
Bedrooms 4
Half Baths 1
Originating Board Toronto Regional Real Estate Board
Property Description
One of a kind in complex: 4 Bedrooms: Two Master Bedrooms, 4 Washrooms, 9 foot Ceiling, 3 Story with Terrace!*** One year NEW End unit Townhouse***Open Concept, Feel like Semidetached! 3 Bedroom plus Second Master Bedroom W/O to Terrace in North Whitby's Folkstone Community build by Mansouri Living. Stainless Steel Appliances, Finished Basement, Convenient Laundry on Second Floor. POTL Common Elements includes Maintenance of Sidewalks, Roads and Garbage Pick up -193.49 monthly. Minutes to Shopping Mall, Restaurants, Park, School, Trent University, etc. *** A Must See!*** **** EXTRAS **** LAMINATE ON MAIN AND SECOND FLOOR, BROADLOOM ON THIRD FLOOR AND BASEMENT, TANKLESS HOT WATER HEATER (id:24570)
Location
Province ON
Rooms
Extra Room 1 Second level 5.42 m X 3.36 m Primary Bedroom
Extra Room 2 Second level 3.35 m X 3.56 m Bedroom 2
Extra Room 3 Second level 3.95 m X 3.05 m Bedroom 3
Extra Room 4 Third level 4.7 m X 3.56 m Great room
Extra Room 5 Basement 6.83 m X 5.77 m Great room
Extra Room 6 Ground level 3.86 m X 4.01 m Great room
Interior
Heating Forced air
Cooling Central air conditioning
Flooring Laminate, Carpeted
Exterior
Garage Yes
View Y/N No
Total Parking Spaces 2
Private Pool No
Building
Story 3
Sewer Sanitary sewer
Others
Ownership Freehold







