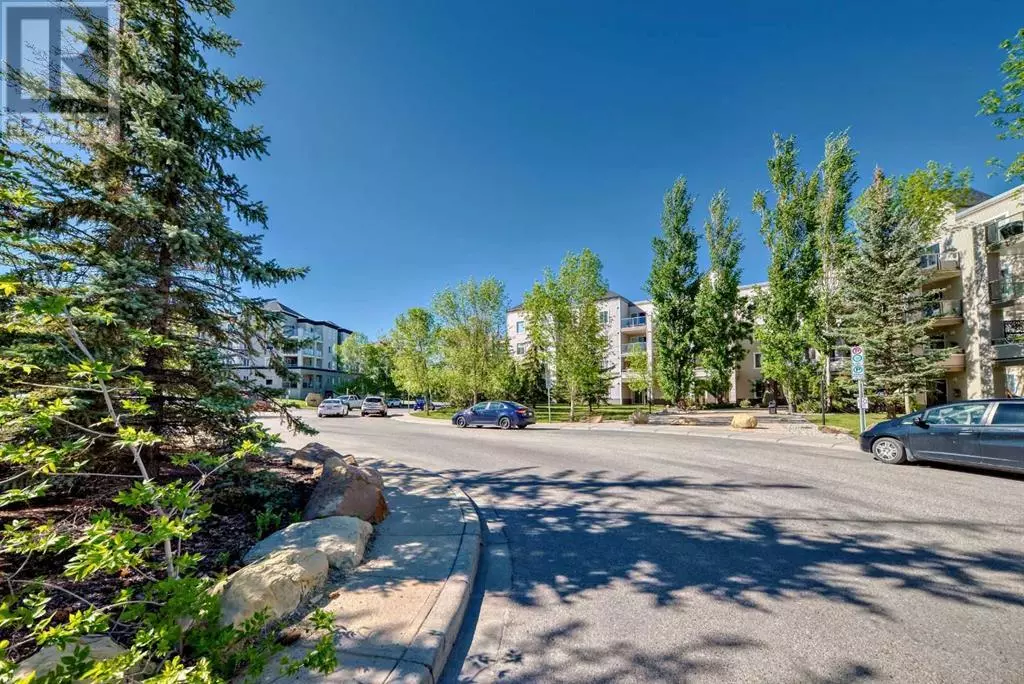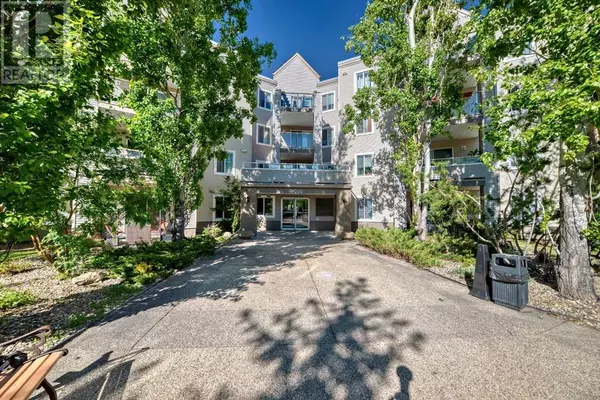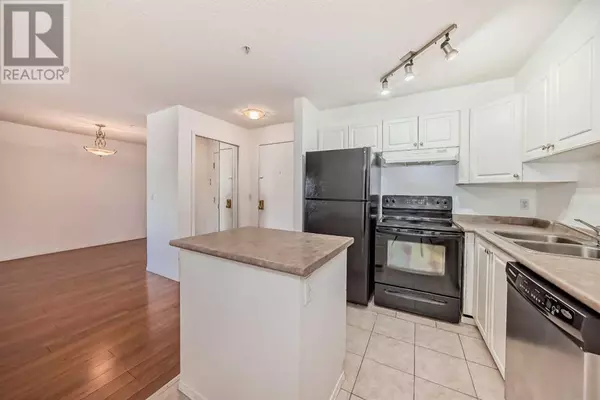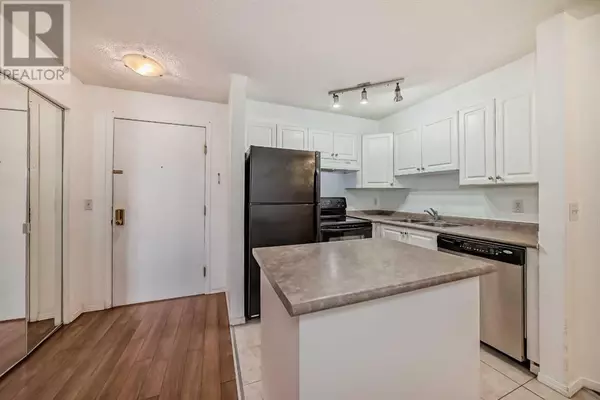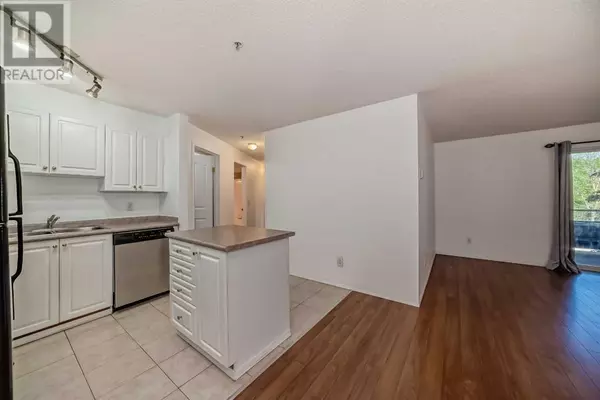217, 4000 Somervale Court SW Calgary, AB T2Y4J3
2 Beds
2 Baths
805 SqFt
UPDATED:
Key Details
Property Type Condo
Sub Type Condominium/Strata
Listing Status Active
Purchase Type For Sale
Square Footage 805 sqft
Price per Sqft $371
Subdivision Somerset
MLS® Listing ID A2167966
Bedrooms 2
Condo Fees $474/mo
Originating Board Calgary Real Estate Board
Year Built 2001
Property Sub-Type Condominium/Strata
Property Description
Location
Province AB
Rooms
Extra Room 1 Main level 3.35 M x 2.52 M Other
Extra Room 2 Main level 3.99 M x 3.10 M Living room
Extra Room 3 Main level 2.52 M x 3.07 M Dining room
Extra Room 4 Main level 2.41 M x 2.34 M Kitchen
Extra Room 5 Main level 1.35 M x 1.55 M Laundry room
Extra Room 6 Main level 1.75 M x 2.69 M 4pc Bathroom
Interior
Heating Baseboard heaters
Cooling None
Flooring Carpeted, Laminate, Tile
Exterior
Parking Features No
View Y/N No
Total Parking Spaces 1
Private Pool No
Building
Story 4
Others
Ownership Condominium/Strata

