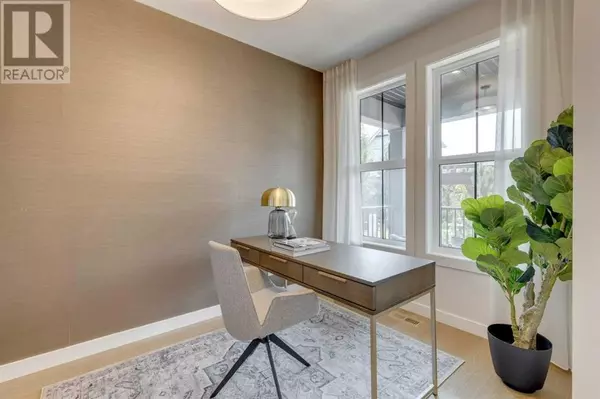
12 Treeline Lane SW Calgary, AB T2Y0S2
1 Bed
2 Baths
1,343 SqFt
UPDATED:
Key Details
Property Type Condo
Sub Type Condominium/Strata
Listing Status Active
Purchase Type For Sale
Square Footage 1,343 sqft
Price per Sqft $565
Subdivision Alpine Park
MLS® Listing ID A2168003
Style Bungalow
Bedrooms 1
Half Baths 1
Condo Fees $102/mo
Originating Board Central Alberta REALTORS® Association
Lot Size 3,099 Sqft
Acres 3099.791
Property Description
Location
Province AB
Rooms
Extra Room 1 Main level .00 Ft x .00 Ft 2pc Bathroom
Extra Room 2 Main level .00 Ft x .00 Ft 4pc Bathroom
Extra Room 3 Main level 9.83 Ft x 15.00 Ft Dining room
Extra Room 4 Main level 14.33 Ft x 17.33 Ft Family room
Extra Room 5 Main level 11.50 Ft x 8.33 Ft Office
Extra Room 6 Main level 15.00 Ft x 12.00 Ft Primary Bedroom
Interior
Heating Forced air,
Cooling Central air conditioning
Flooring Ceramic Tile, Hardwood
Fireplaces Number 1
Exterior
Garage Yes
Garage Spaces 2.0
Garage Description 2
Fence Not fenced
Community Features Pets Allowed
View Y/N No
Total Parking Spaces 2
Private Pool No
Building
Lot Description Landscaped
Story 1
Architectural Style Bungalow
Others
Ownership Condominium/Strata







