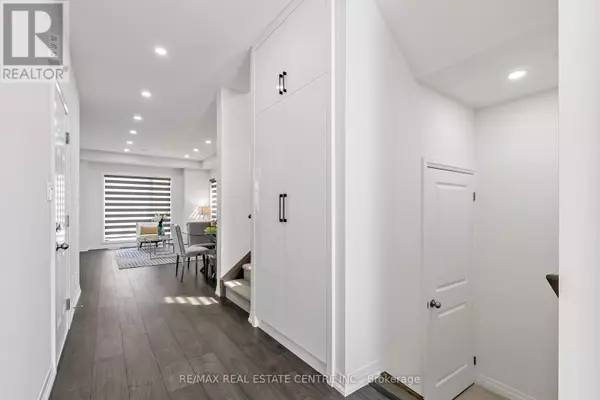
28 KLEIN WAY Whitby (taunton North), ON L1R0J8
4 Beds
4 Baths
UPDATED:
Key Details
Property Type Townhouse
Sub Type Townhouse
Listing Status Active
Purchase Type For Sale
Subdivision Taunton North
MLS® Listing ID E9365643
Bedrooms 4
Half Baths 1
Condo Fees $195/mo
Originating Board Toronto Regional Real Estate Board
Property Description
Location
Province ON
Rooms
Extra Room 1 Second level 3.39 m X 5.8 m Primary Bedroom
Extra Room 2 Second level 3.34 m X 4.36 m Bedroom 2
Extra Room 3 Second level 3.02 m X 4.81 m Bedroom 3
Extra Room 4 Third level 4.74 m X 3.29 m Primary Bedroom
Extra Room 5 Basement 6.18 m X 6.09 m Recreational, Games room
Extra Room 6 Main level 3.94 m X 3.02 m Living room
Interior
Heating Forced air
Cooling Central air conditioning
Flooring Laminate, Carpeted
Exterior
Garage Yes
View Y/N No
Total Parking Spaces 2
Private Pool No
Building
Story 3
Sewer Sanitary sewer
Others
Ownership Freehold







