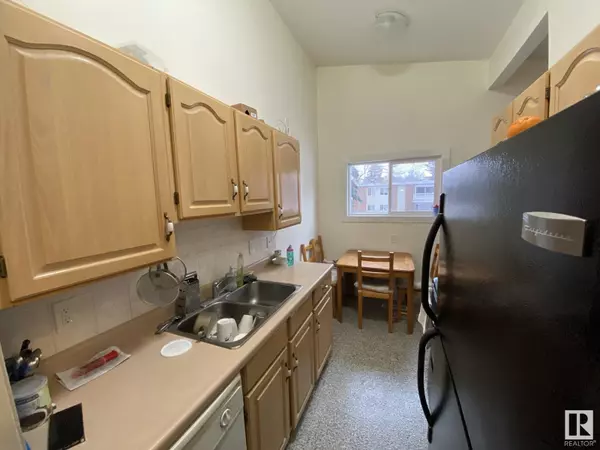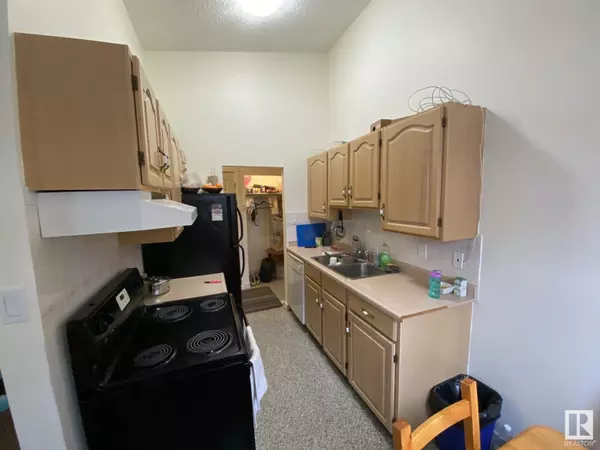11839 45 ST NW Edmonton, AB T5W2T3
4 Beds
4 Baths
1,501 SqFt
UPDATED:
Key Details
Property Type Single Family Home
Sub Type Freehold
Listing Status Active
Purchase Type For Sale
Square Footage 1,501 sqft
Price per Sqft $489
Subdivision Beacon Heights
MLS® Listing ID E4407679
Style Bi-level
Bedrooms 4
Originating Board REALTORS® Association of Edmonton
Year Built 1965
Lot Size 9,287 Sqft
Acres 9287.64
Property Sub-Type Freehold
Property Description
Location
Province AB
Rooms
Extra Room 1 Basement 3.96 m X 3.45 m Family room
Extra Room 2 Basement 3.32 m X 2.91 m Bedroom 3
Extra Room 3 Basement 3.2 m X 2.27 m Bedroom 4
Extra Room 4 Basement 2.17 m X 2.17 m Second Kitchen
Extra Room 5 Basement 2.32 m X 1.33 m Breakfast
Extra Room 6 Basement 1.45 m X 1 m Laundry room
Interior
Heating Forced air
Exterior
Parking Features No
Fence Fence
View Y/N No
Total Parking Spaces 12
Private Pool No
Building
Architectural Style Bi-level
Others
Ownership Freehold






