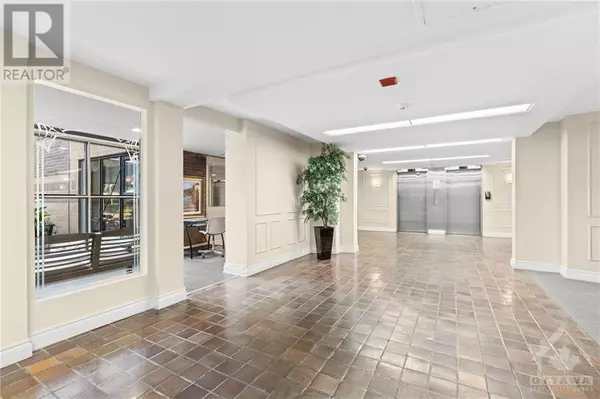
1356 MEADOWLANDS DR East #501 Ottawa, ON K2E6K6
2 Beds
1 Bath
UPDATED:
Key Details
Property Type Condo
Sub Type Condominium/Strata
Listing Status Active
Purchase Type For Sale
Subdivision Parkwood Hills
MLS® Listing ID 1403105
Bedrooms 2
Condo Fees $729/mo
Originating Board Ottawa Real Estate Board
Year Built 1969
Property Description
Location
Province ON
Rooms
Extra Room 1 Main level 5'6\" x 8'7\" Foyer
Extra Room 2 Main level 17'4\" x 11'10\" Living room
Extra Room 3 Main level 13'3\" x 8'4\" Kitchen
Extra Room 4 Main level 6'8\" x 9'2\" Sunroom
Extra Room 5 Main level 10'10\" x 11'0\" Dining room
Extra Room 6 Main level 9'11\" x 13'11\" Primary Bedroom
Interior
Heating Hot water radiator heat
Cooling None
Flooring Hardwood, Tile
Exterior
Garage Yes
Community Features Pets Allowed With Restrictions
Waterfront No
View Y/N No
Total Parking Spaces 1
Private Pool Yes
Building
Story 1
Sewer Municipal sewage system
Others
Ownership Condominium/Strata







