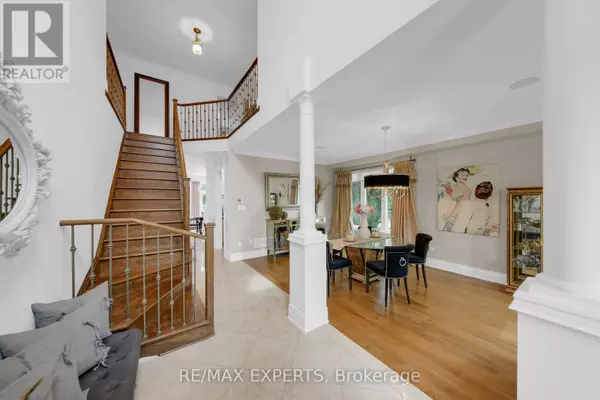2 JOSEPHINE ROAD Vaughan (vellore Village), ON L4H0M4
4 Beds
5 Baths
2,499 SqFt
UPDATED:
Key Details
Property Type Single Family Home
Sub Type Freehold
Listing Status Active
Purchase Type For Sale
Square Footage 2,499 sqft
Price per Sqft $719
Subdivision Vellore Village
MLS® Listing ID N9369347
Bedrooms 4
Half Baths 2
Originating Board Toronto Regional Real Estate Board
Property Sub-Type Freehold
Property Description
Location
Province ON
Rooms
Extra Room 1 Lower level 11.06 m X 5.7 m Recreational, Games room
Extra Room 2 Main level 6.58 m X 3.41 m Kitchen
Extra Room 3 Main level 6.05 m X 3.33 m Living room
Extra Room 4 Main level 6.05 m X 3.33 m Dining room
Extra Room 5 Main level 7.79 m X 5.37 m Family room
Extra Room 6 Upper Level 6.11 m X 3.96 m Primary Bedroom
Interior
Heating Forced air
Cooling Central air conditioning
Flooring Tile, Hardwood
Exterior
Parking Features Yes
Community Features Community Centre, School Bus
View Y/N No
Total Parking Spaces 6
Private Pool Yes
Building
Story 2
Sewer Sanitary sewer
Others
Ownership Freehold
Virtual Tour https://unbranded.youriguide.com/2_josephine_rd_vaughan_on/






