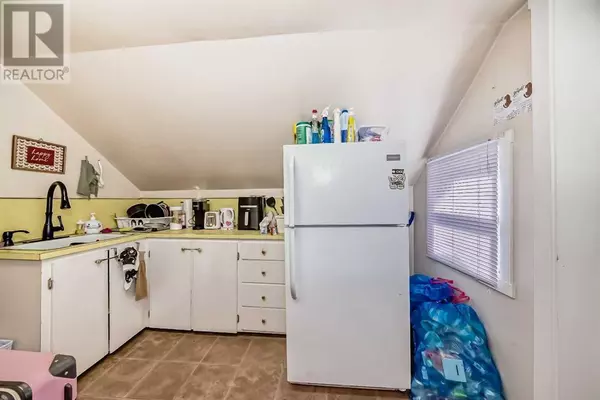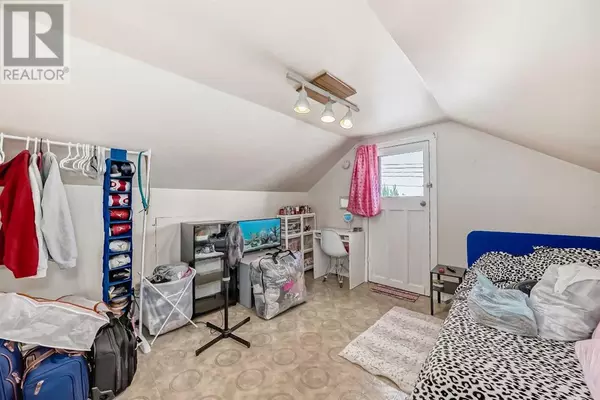
1515 22 Avenue SW Calgary, AB T2T0R7
4 Beds
5 Baths
1,396 SqFt
UPDATED:
Key Details
Property Type Single Family Home
Sub Type Freehold
Listing Status Active
Purchase Type For Sale
Square Footage 1,396 sqft
Price per Sqft $400
Subdivision Bankview
MLS® Listing ID A2168930
Bedrooms 4
Half Baths 1
Originating Board Calgary Real Estate Board
Year Built 1924
Lot Size 1,937 Sqft
Acres 1937.5039
Property Description
Location
Province AB
Rooms
Extra Room 1 Second level 12.58 Ft x 11.50 Ft Primary Bedroom
Extra Room 2 Second level 6.00 Ft x 7.75 Ft 4pc Bathroom
Extra Room 3 Second level 11.67 Ft x 10.08 Ft Eat in kitchen
Extra Room 4 Second level 13.08 Ft x 8.83 Ft Living room
Extra Room 5 Basement 13.50 Ft x 13.17 Ft Bedroom
Extra Room 6 Basement 10.92 Ft x 9.00 Ft Recreational, Games room
Interior
Heating Forced air,
Cooling None
Flooring Hardwood, Linoleum
Exterior
Parking Features No
Fence Partially fenced
View Y/N No
Total Parking Spaces 2
Private Pool No
Building
Story 2
Others
Ownership Freehold







