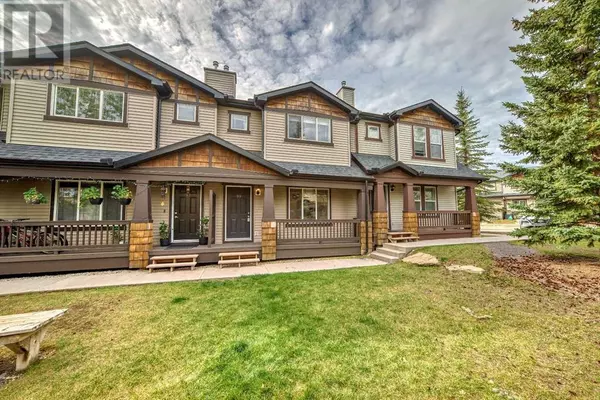
99 Panatella Park NW Calgary, AB T3K6L5
3 Beds
3 Baths
1,260 SqFt
UPDATED:
Key Details
Property Type Townhouse
Sub Type Townhouse
Listing Status Active
Purchase Type For Sale
Square Footage 1,260 sqft
Price per Sqft $337
Subdivision Panorama Hills
MLS® Listing ID A2169263
Bedrooms 3
Half Baths 1
Condo Fees $360/mo
Originating Board Calgary Real Estate Board
Year Built 2005
Lot Size 1,151 Sqft
Acres 1151.74
Property Description
Location
Province AB
Rooms
Extra Room 1 Second level 13.58 Ft x 13.00 Ft Primary Bedroom
Extra Room 2 Second level 7.42 Ft x 5.67 Ft 4pc Bathroom
Extra Room 3 Second level 3.58 Ft x 5.75 Ft Other
Extra Room 4 Second level 9.50 Ft x 9.33 Ft Bedroom
Extra Room 5 Second level 9.00 Ft x 9.42 Ft Bedroom
Extra Room 6 Second level 4.92 Ft x 8.67 Ft 4pc Bathroom
Interior
Heating Forced air,
Cooling None
Flooring Hardwood, Tile, Vinyl Plank
Exterior
Parking Features No
Fence Not fenced
Community Features Pets Allowed
View Y/N No
Total Parking Spaces 2
Private Pool No
Building
Story 2
Others
Ownership Bare Land Condo







