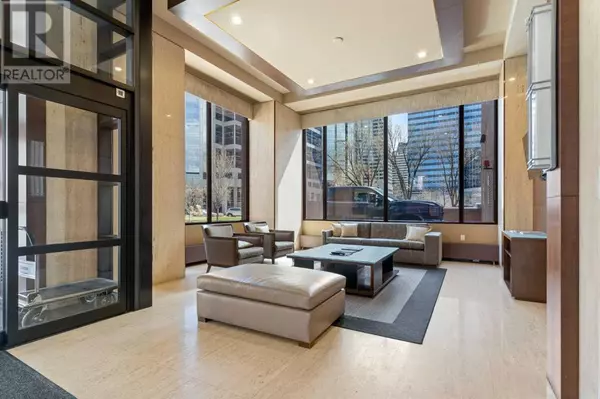
1002A, 500 Eau Claire Avenue SW Calgary, AB T2P3R8
2 Beds
2 Baths
1,768 SqFt
UPDATED:
Key Details
Property Type Condo
Sub Type Condominium/Strata
Listing Status Active
Purchase Type For Sale
Square Footage 1,768 sqft
Price per Sqft $271
Subdivision Eau Claire
MLS® Listing ID A2170699
Bedrooms 2
Condo Fees $1,742/mo
Originating Board Calgary Real Estate Board
Year Built 1981
Property Description
Location
Province AB
Rooms
Extra Room 1 Main level 7.75 Ft x 12.17 Ft 3pc Bathroom
Extra Room 2 Main level 8.50 Ft x 4.75 Ft 4pc Bathroom
Extra Room 3 Main level 12.33 Ft x 12.33 Ft Bedroom
Extra Room 4 Main level 10.42 Ft x 20.42 Ft Dining room
Extra Room 5 Main level 15.75 Ft x 7.58 Ft Foyer
Extra Room 6 Main level 19.33 Ft x 16.42 Ft Kitchen
Interior
Heating Baseboard heaters
Cooling Central air conditioning
Flooring Carpeted, Ceramic Tile
Exterior
Parking Features Yes
Community Features Pets Allowed With Restrictions
View Y/N No
Total Parking Spaces 1
Private Pool Yes
Building
Story 24
Others
Ownership Condominium/Strata







