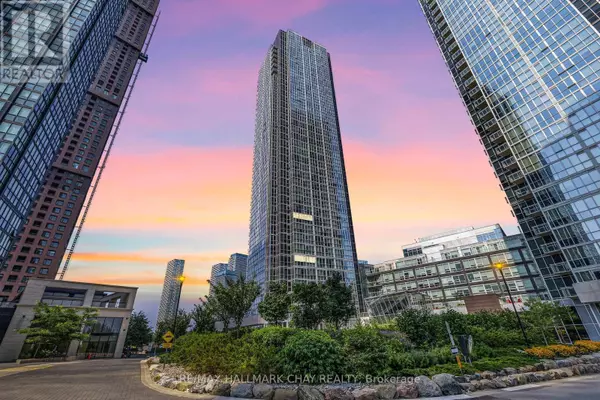REQUEST A TOUR If you would like to see this home without being there in person, select the "Virtual Tour" option and your agent will contact you to discuss available opportunities.
In-PersonVirtual Tour

$ 569,900
Est. payment /mo
Active
2916 Highway 7 RD #1701 Vaughan (concord), ON L4K0K6
1 Bed
2 Baths
599 SqFt
UPDATED:
Key Details
Property Type Condo
Sub Type Condominium/Strata
Listing Status Active
Purchase Type For Sale
Square Footage 599 sqft
Price per Sqft $951
Subdivision Concord
MLS® Listing ID N9385560
Bedrooms 1
Half Baths 1
Condo Fees $509/mo
Originating Board Toronto Regional Real Estate Board
Property Description
Spotless & Bright Unit in Excellent Location! Welcome to Nord Condos at Expo City. A Vibrant condo community for all ages with luxurious resort style amenities!! Spacious 1 Bedroom Unit boasts 9' ceilings, open floor plan, floor to ceiling windows & in-suite laundry! High End Modern Kitchen w/ Quartz counters, backsplash, Panelled Fridge & stainless steel appliances. Laminate Flooring Throughout! One (1) Underground Parking. One (1) Locker. Amenities include; 24 Hr Concierge/ Security, Indoor Pool, Gym, Yoga Room, Party Room, Billiards Visitor Parking & More! Can't beat this high demand location, mins to; Cortellucci Hospital, TTC Subway, Viva York University, Wonderland, Airport, Costco & All Major Shopping! Easy Access to all major highways 400, 407, 404, 401. **** EXTRAS **** Incredible South East Views with CN Tower in the distance!! 608 Sq Ft Largest One Bedroom Floorplan. Underground Parking & Locker Included. Immaculately maintained, just move in!! (id:24570)
Location
Province ON
Rooms
Extra Room 1 Main level 3.8 m X 3.8 m Kitchen
Extra Room 2 Main level 4.2 m X 3.2 m Living room
Extra Room 3 Main level 3 m X 3.2 m Family room
Extra Room 4 Main level 2.9 m X 3.2 m Primary Bedroom
Interior
Heating Forced air
Cooling Central air conditioning
Flooring Laminate
Exterior
Garage Yes
Community Features Pet Restrictions
Waterfront No
View Y/N No
Total Parking Spaces 1
Private Pool Yes
Others
Ownership Condominium/Strata







