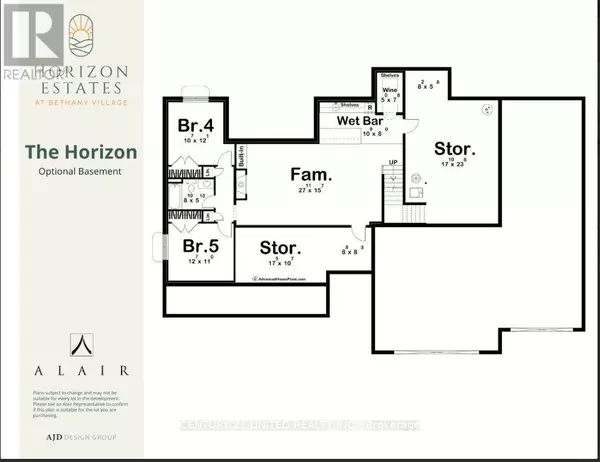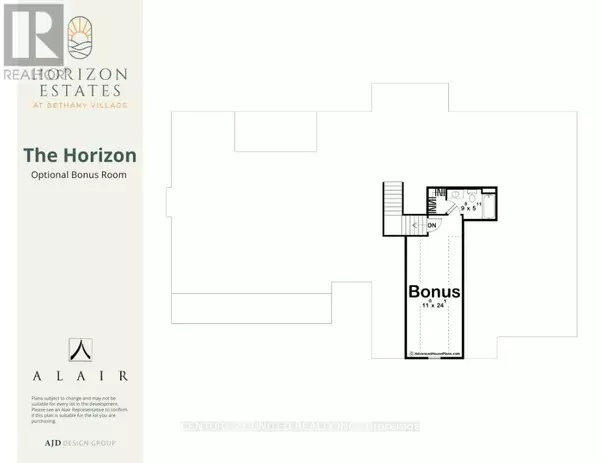LOT 16 COUNTRY PLACE Kawartha Lakes (bethany), ON L0A1A0
3 Beds
2 Baths
1,999 SqFt
UPDATED:
Key Details
Property Type Single Family Home
Sub Type Freehold
Listing Status Active
Purchase Type For Sale
Square Footage 1,999 sqft
Price per Sqft $762
Subdivision Bethany
MLS® Listing ID X9388225
Style Bungalow
Bedrooms 3
Originating Board Central Lakes Association of REALTORS®
Property Sub-Type Freehold
Property Description
Location
Province ON
Rooms
Extra Room 1 Main level 3.6 m X 3 m Kitchen
Extra Room 2 Main level 3.9 m X 3 m Dining room
Extra Room 3 Main level 3.3 m X 3.3 m Living room
Extra Room 4 Main level 4.8 m X 4.8 m Great room
Extra Room 5 Main level 4.2 m X 4.5 m Primary Bedroom
Extra Room 6 Main level 3.6 m X 3.3 m Bedroom 2
Interior
Heating Other
Exterior
Parking Features Yes
Community Features School Bus
View Y/N No
Total Parking Spaces 10
Private Pool No
Building
Story 1
Sewer Septic System
Architectural Style Bungalow
Others
Ownership Freehold






