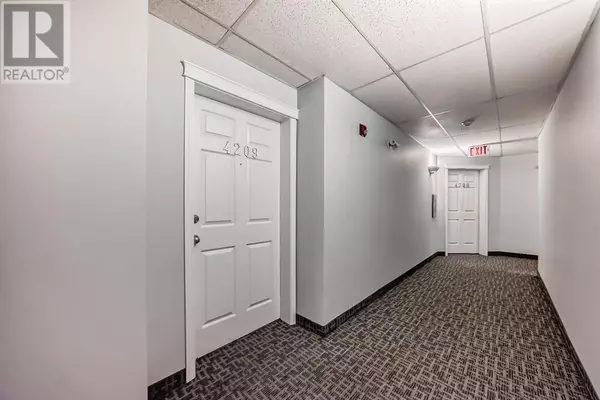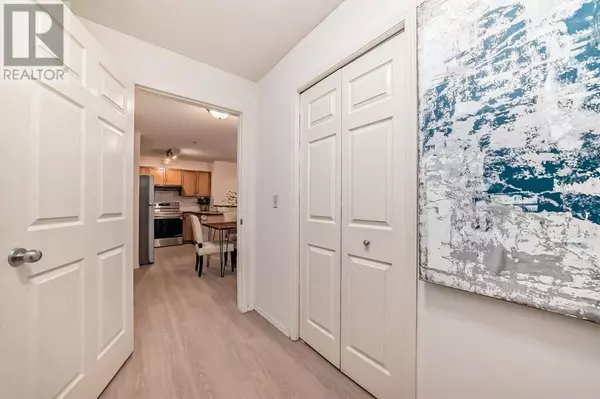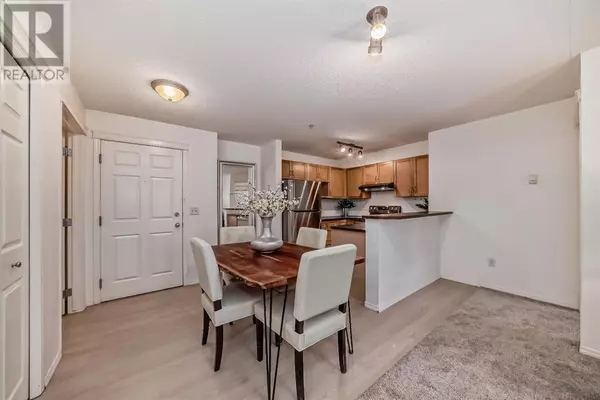
4209, 70 Panamount Drive NW Calgary, AB T3K5Z1
2 Beds
2 Baths
837 SqFt
UPDATED:
Key Details
Property Type Condo
Sub Type Condominium/Strata
Listing Status Active
Purchase Type For Sale
Square Footage 837 sqft
Price per Sqft $376
Subdivision Panorama Hills
MLS® Listing ID A2172076
Bedrooms 2
Condo Fees $609/mo
Originating Board Calgary Real Estate Board
Year Built 2004
Property Description
Location
Province AB
Rooms
Extra Room 1 Main level 11.08 Ft x 5.17 Ft Den
Extra Room 2 Main level 8.67 Ft x 7.50 Ft Dining room
Extra Room 3 Main level 8.58 Ft x 9.58 Ft Kitchen
Extra Room 4 Main level 14.58 Ft x 11.00 Ft Living room
Extra Room 5 Main level 11.08 Ft x 9.08 Ft Bedroom
Extra Room 6 Main level 4.92 Ft x 7.00 Ft 4pc Bathroom
Interior
Heating Baseboard heaters,
Cooling None
Flooring Carpeted, Vinyl
Exterior
Parking Features Yes
Community Features Pets Allowed With Restrictions
View Y/N No
Total Parking Spaces 1
Private Pool No
Building
Story 3
Others
Ownership Condominium/Strata







