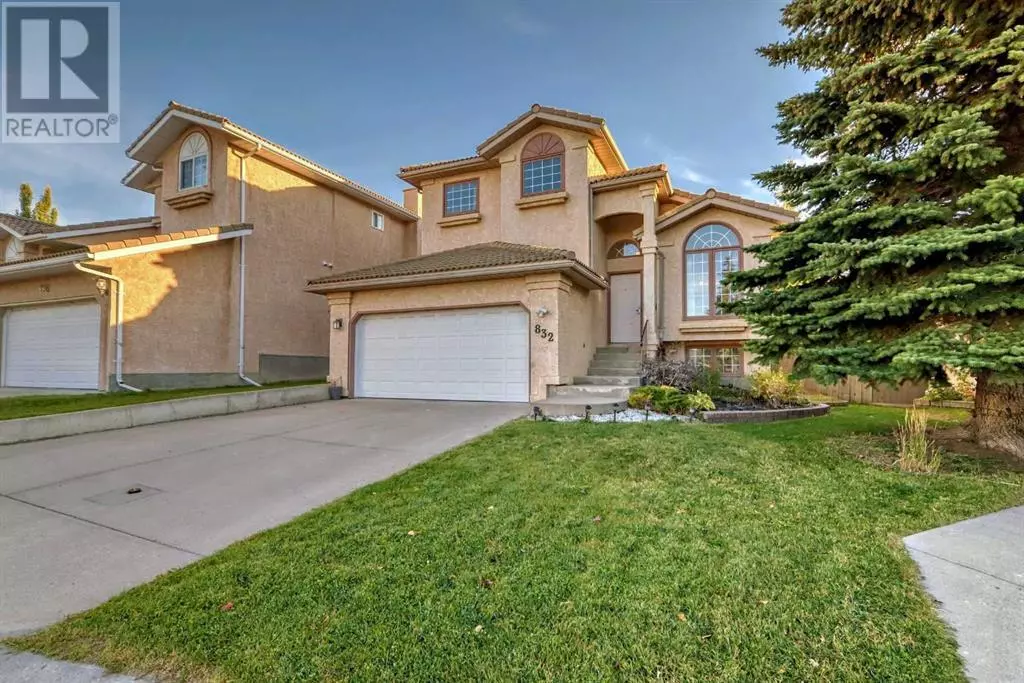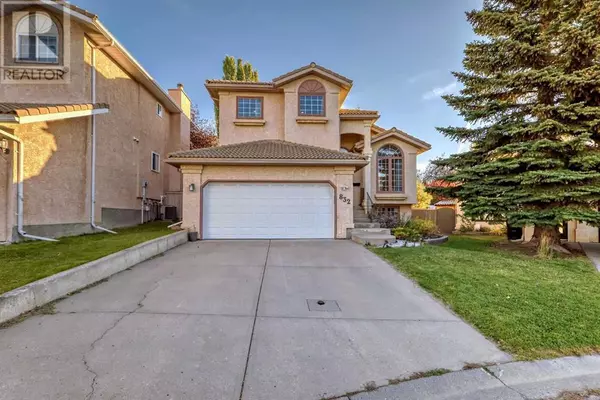
832 Sierra Morena Place SW Calgary, AB T3H2W8
4 Beds
4 Baths
1,862 SqFt
UPDATED:
Key Details
Property Type Single Family Home
Sub Type Freehold
Listing Status Active
Purchase Type For Sale
Square Footage 1,862 sqft
Price per Sqft $445
Subdivision Signal Hill
MLS® Listing ID A2172140
Bedrooms 4
Originating Board Calgary Real Estate Board
Year Built 1990
Lot Size 5,274 Sqft
Acres 5274.316
Property Description
Location
Province AB
Rooms
Extra Room 1 Lower level 25.08 Ft x 12.33 Ft Recreational, Games room
Extra Room 2 Lower level 17.17 Ft x 9.92 Ft Bedroom
Extra Room 3 Lower level 8.83 Ft x 5.00 Ft 3pc Bathroom
Extra Room 4 Lower level 11.42 Ft x 4.92 Ft Other
Extra Room 5 Main level 7.67 Ft x 3.58 Ft Other
Extra Room 6 Main level 16.50 Ft x 10.08 Ft Living room
Interior
Heating Forced air
Cooling None
Flooring Carpeted, Hardwood, Tile
Fireplaces Number 1
Exterior
Parking Features Yes
Garage Spaces 2.0
Garage Description 2
Fence Fence
View Y/N No
Total Parking Spaces 4
Private Pool No
Building
Story 2
Others
Ownership Freehold







