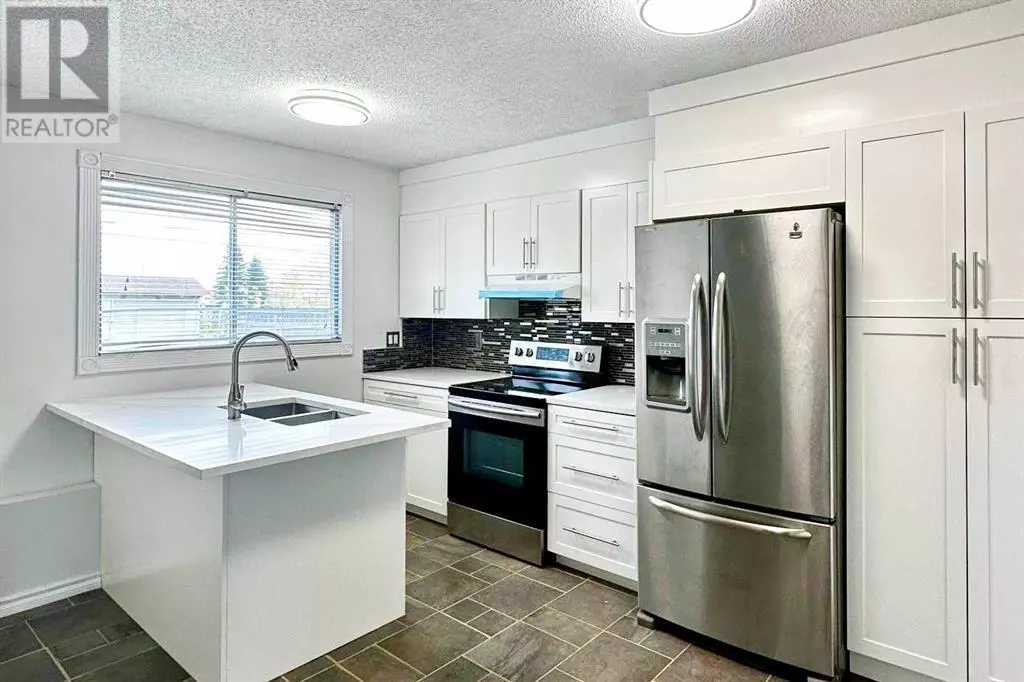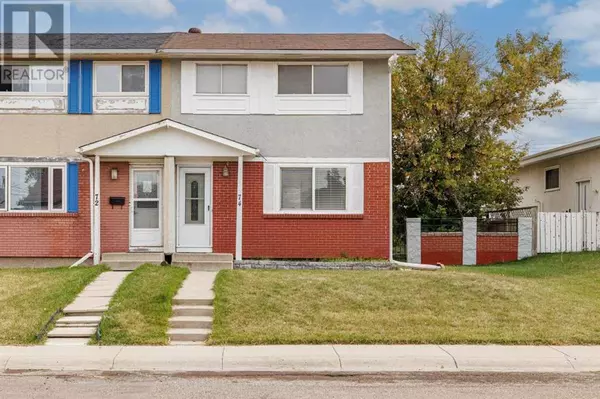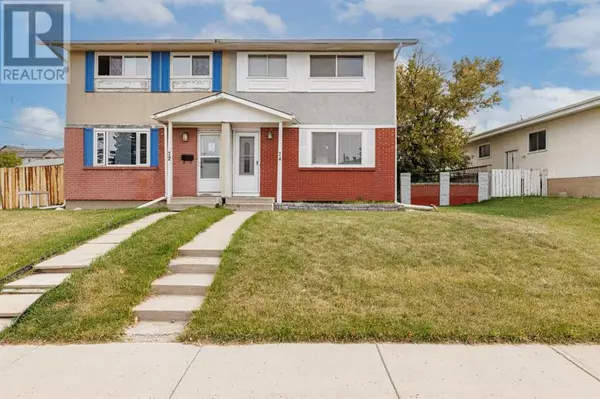
74 Pennsburg Way SE Calgary, AB T2A2J5
3 Beds
2 Baths
963 SqFt
UPDATED:
Key Details
Property Type Single Family Home
Sub Type Freehold
Listing Status Active
Purchase Type For Sale
Square Footage 963 sqft
Price per Sqft $420
Subdivision Penbrooke Meadows
MLS® Listing ID A2171870
Bedrooms 3
Half Baths 1
Originating Board Calgary Real Estate Board
Year Built 1972
Lot Size 3,918 Sqft
Acres 3918.0635
Property Description
Location
Province AB
Rooms
Extra Room 1 Main level 4.92 Ft x 4.00 Ft 2pc Bathroom
Extra Room 2 Upper Level 8.25 Ft x 8.08 Ft Bedroom
Extra Room 3 Upper Level 9.58 Ft x 9.83 Ft Bedroom
Extra Room 4 Upper Level 12.92 Ft x 9.25 Ft Primary Bedroom
Extra Room 5 Upper Level 7.25 Ft x 4.92 Ft 4pc Bathroom
Interior
Heating Forced air
Cooling None
Flooring Hardwood, Tile
Exterior
Parking Features No
Fence Fence
View Y/N No
Total Parking Spaces 1
Private Pool No
Building
Lot Description Landscaped
Story 2
Others
Ownership Freehold







