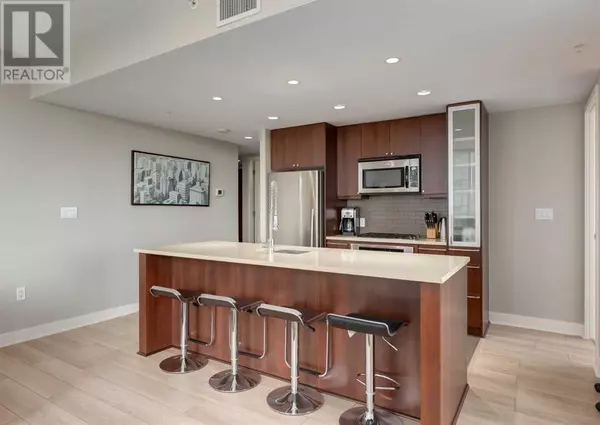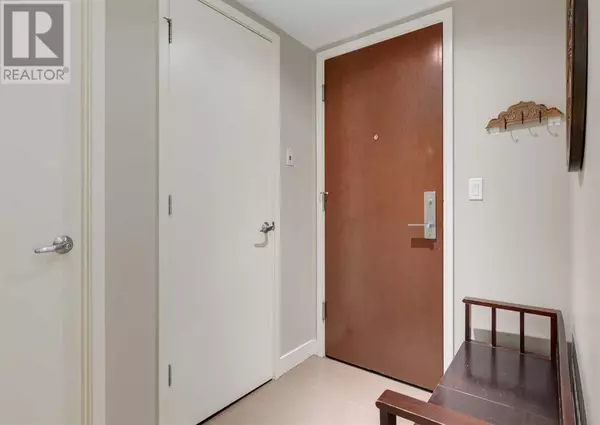
1208, 1118 12 Avenue SW Calgary, AB T2R0P4
2 Beds
2 Baths
859 SqFt
UPDATED:
Key Details
Property Type Condo
Sub Type Condominium/Strata
Listing Status Active
Purchase Type For Sale
Square Footage 859 sqft
Price per Sqft $488
Subdivision Beltline
MLS® Listing ID A2172233
Bedrooms 2
Condo Fees $704/mo
Originating Board Calgary Real Estate Board
Year Built 2008
Property Description
Location
Province AB
Rooms
Extra Room 1 Main level 2.69 M x .33 M Eat in kitchen
Extra Room 2 Main level 3.38 M x 3.30 M Primary Bedroom
Extra Room 3 Main level 4.72 M x 4.34 M Living room
Extra Room 4 Main level 23.39 M x 2.49 M 3pc Bathroom
Extra Room 5 Main level 1.58 M x 1.40 M Foyer
Extra Room 6 Main level 2.31 M x 1.32 M Laundry room
Interior
Cooling Central air conditioning
Flooring Carpeted, Laminate, Tile
Exterior
Parking Features Yes
Community Features Pets Allowed With Restrictions
View Y/N No
Total Parking Spaces 1
Private Pool No
Building
Story 25
Others
Ownership Condominium/Strata







