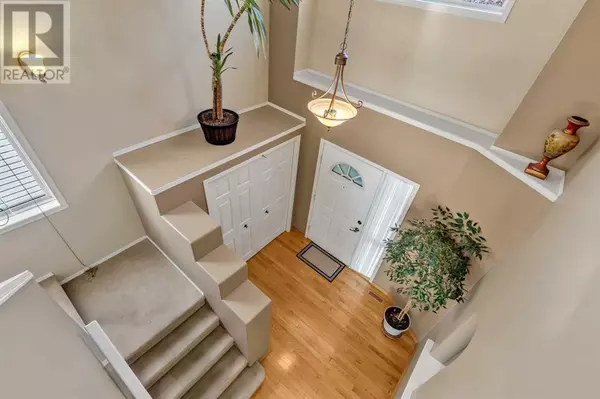
605 Panorama Hills Drive NW Calgary, AB T3K4V5
4 Beds
3 Baths
1,661 SqFt
UPDATED:
Key Details
Property Type Single Family Home
Sub Type Freehold
Listing Status Active
Purchase Type For Sale
Square Footage 1,661 sqft
Price per Sqft $421
Subdivision Panorama Hills
MLS® Listing ID A2171865
Bedrooms 4
Half Baths 1
Originating Board Calgary Real Estate Board
Year Built 1998
Lot Size 4,617 Sqft
Acres 4617.718
Property Description
Location
Province AB
Rooms
Extra Room 1 Basement 15.92 Ft x 23.50 Ft Family room
Extra Room 2 Basement 13.00 Ft x 10.25 Ft Bedroom
Extra Room 3 Basement 7.83 Ft x 11.50 Ft Office
Extra Room 4 Main level 16.67 Ft x 13.92 Ft Living room
Extra Room 5 Main level 13.83 Ft x 10.17 Ft Dining room
Extra Room 6 Main level 14.25 Ft x 11.00 Ft Kitchen
Interior
Heating Forced air
Cooling Central air conditioning
Flooring Carpeted, Ceramic Tile, Hardwood
Fireplaces Number 1
Exterior
Parking Features Yes
Garage Spaces 2.0
Garage Description 2
Fence Fence
View Y/N No
Total Parking Spaces 4
Private Pool No
Building
Story 2
Others
Ownership Freehold







