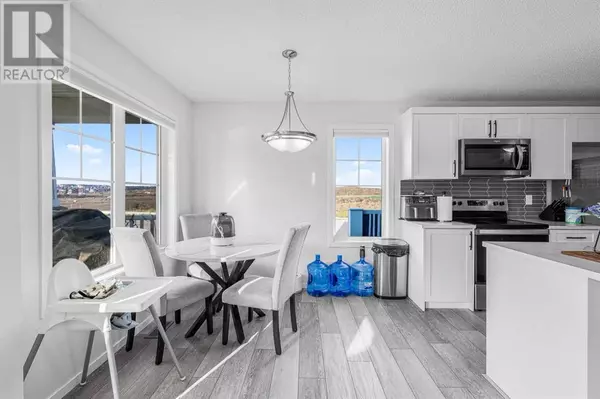
1490 148 Avenue NW Calgary, AB T3P1T9
3 Beds
3 Baths
1,502 SqFt
UPDATED:
Key Details
Property Type Townhouse
Sub Type Townhouse
Listing Status Active
Purchase Type For Sale
Square Footage 1,502 sqft
Price per Sqft $358
Subdivision Carrington
MLS® Listing ID A2165808
Bedrooms 3
Half Baths 1
Originating Board Calgary Real Estate Board
Year Built 2021
Lot Size 244 Sqft
Acres 244.0
Property Description
Location
Province AB
Rooms
Extra Room 1 Second level 8.08 Ft x 5.17 Ft 4pc Bathroom
Extra Room 2 Second level 9.25 Ft x 5.67 Ft 4pc Bathroom
Extra Room 3 Second level 12.92 Ft x 9.25 Ft Bedroom
Extra Room 4 Second level 9.50 Ft x 9.25 Ft Bedroom
Extra Room 5 Second level 14.42 Ft x 13.33 Ft Family room
Extra Room 6 Second level 6.50 Ft x 5.17 Ft Laundry room
Interior
Heating Forced air
Cooling None
Flooring Carpeted, Tile, Vinyl Plank
Fireplaces Number 1
Exterior
Parking Features Yes
Garage Spaces 2.0
Garage Description 2
Fence Not fenced
View Y/N No
Total Parking Spaces 2
Private Pool No
Building
Story 2
Others
Ownership Freehold







