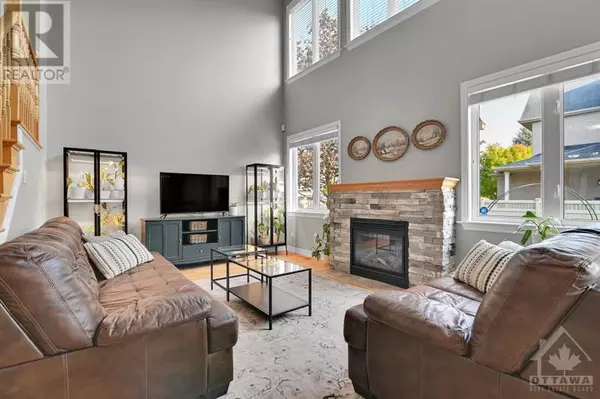
123 TRAIL SIDE CIRCLE Ottawa, ON K4A5B3
4 Beds
3 Baths
UPDATED:
Key Details
Property Type Single Family Home
Sub Type Freehold
Listing Status Active
Purchase Type For Sale
Subdivision East Village
MLS® Listing ID 1416260
Bedrooms 4
Half Baths 1
Originating Board Ottawa Real Estate Board
Year Built 2006
Property Description
Location
Province ON
Rooms
Extra Room 1 Second level 15'6\" x 13'2\" Primary Bedroom
Extra Room 2 Second level Measurements not available 5pc Ensuite bath
Extra Room 3 Second level Measurements not available 4pc Bathroom
Extra Room 4 Second level 12'6\" x 10'0\" Bedroom
Extra Room 5 Second level 12'0\" x 10'0\" Bedroom
Extra Room 6 Second level 12'0\" x 10'0\" Bedroom
Interior
Heating Forced air
Cooling Central air conditioning
Flooring Hardwood, Tile
Fireplaces Number 1
Exterior
Garage Yes
Fence Fenced yard
Waterfront No
View Y/N No
Total Parking Spaces 4
Private Pool No
Building
Lot Description Landscaped
Story 2
Sewer Municipal sewage system
Others
Ownership Freehold







