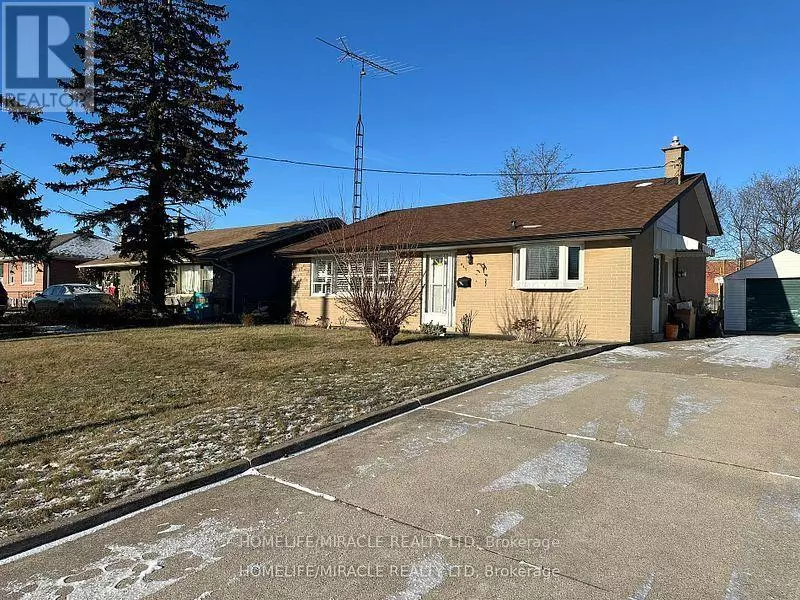447 PINEGROVE ROAD Oakville (bronte East), ON L6K2B6
4 Beds
2 Baths
UPDATED:
Key Details
Property Type Single Family Home
Sub Type Freehold
Listing Status Active
Purchase Type For Rent
Subdivision Bronte East
MLS® Listing ID W9397163
Bedrooms 4
Originating Board Toronto Regional Real Estate Board
Property Sub-Type Freehold
Property Description
Location
Province ON
Rooms
Extra Room 1 Basement 5.99 m X 3.56 m Bedroom
Extra Room 2 Basement Measurements not available Bathroom
Extra Room 3 Main level 3.95 m X 3 m Living room
Extra Room 4 Main level 5.31 m X 3 m Living room
Extra Room 5 Upper Level 3.33 m X 3.02 m Primary Bedroom
Extra Room 6 Upper Level 2.84 m X 2.59 m Bedroom 2
Interior
Heating Forced air
Cooling Central air conditioning
Exterior
Parking Features Yes
Fence Fenced yard
View Y/N No
Total Parking Spaces 6
Private Pool No
Building
Sewer Sanitary sewer
Others
Ownership Freehold
Acceptable Financing Monthly
Listing Terms Monthly






