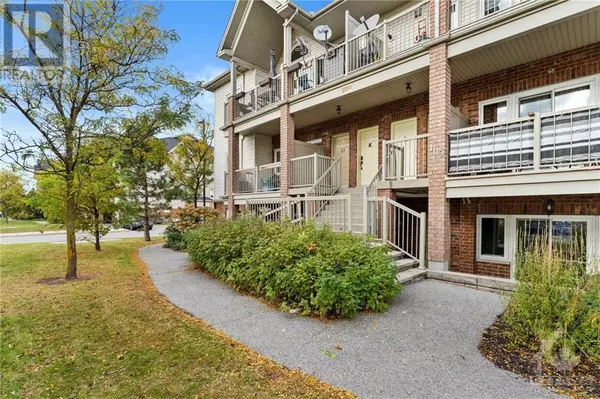
1119 STITTSVILLE MAIN ST #K Ottawa, ON K2S0C9
2 Beds
1 Bath
UPDATED:
Key Details
Property Type Condo
Sub Type Condominium/Strata
Listing Status Active
Purchase Type For Sale
Subdivision Stittsville, Jackson Trails
MLS® Listing ID 1416646
Bedrooms 2
Condo Fees $340/mo
Originating Board Ottawa Real Estate Board
Year Built 2008
Property Description
Location
Province ON
Rooms
Extra Room 1 Main level 5’1” x 15’8” Dining room
Extra Room 2 Main level 11’7” x 15’8” Living room
Extra Room 3 Main level 10’0” x 9’2” Kitchen
Extra Room 4 Main level 3’2” x 8’1” Laundry room
Extra Room 5 Main level 12’0” x 12’5” Primary Bedroom
Extra Room 6 Main level 5’1” x 5’8” Other
Interior
Heating Forced air
Cooling Central air conditioning, Air exchanger
Flooring Wall-to-wall carpet, Mixed Flooring, Tile, Vinyl
Exterior
Garage No
Community Features Family Oriented, Pets Allowed With Restrictions
Waterfront No
View Y/N No
Total Parking Spaces 1
Private Pool No
Building
Story 1
Sewer Municipal sewage system
Others
Ownership Condominium/Strata







