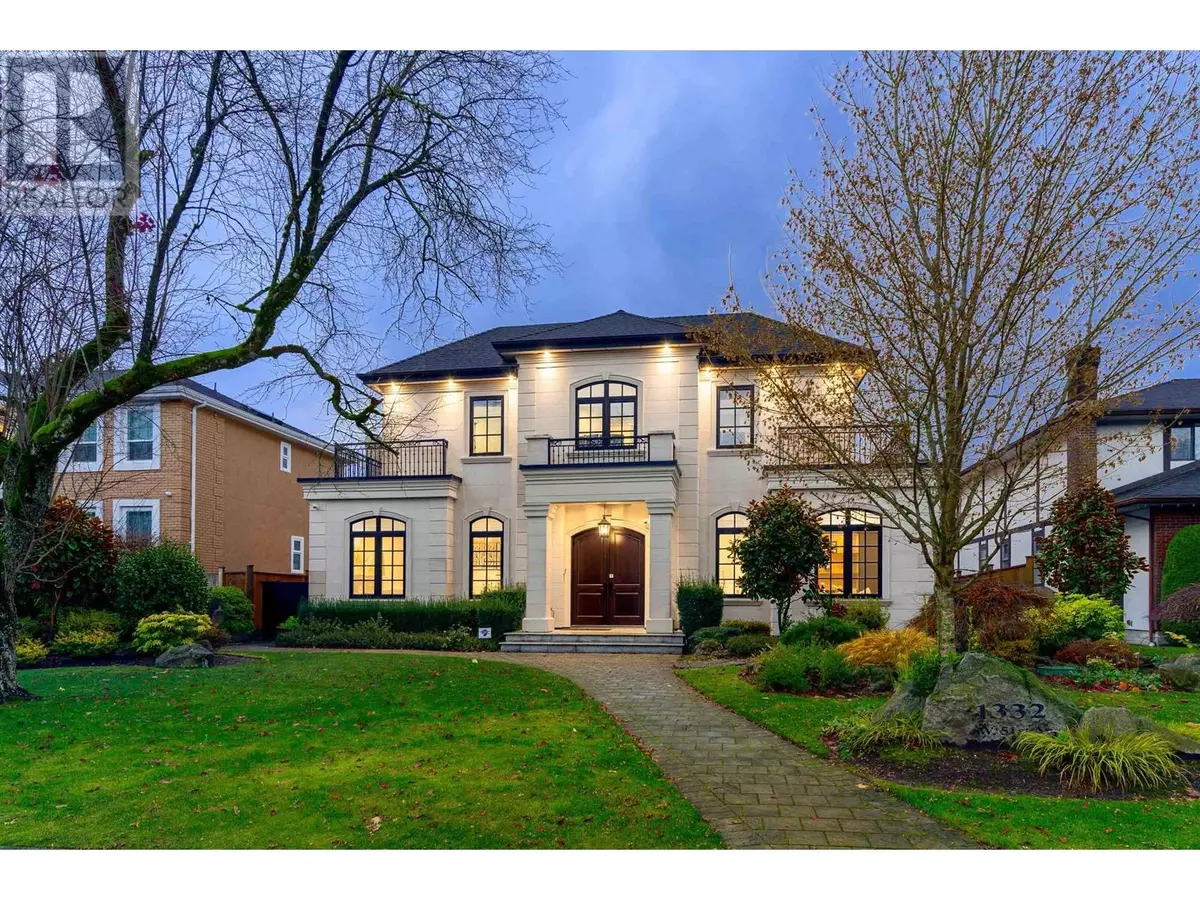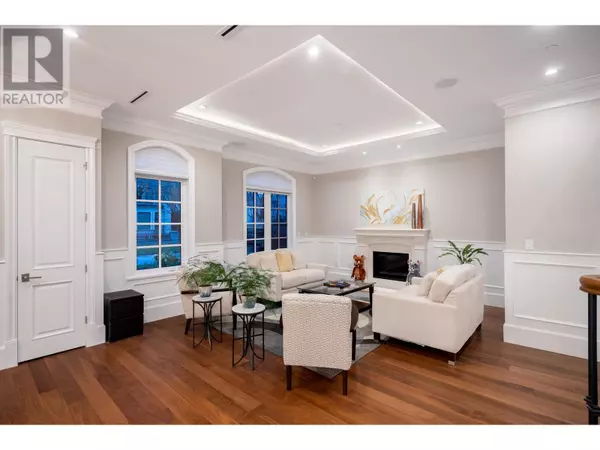REQUEST A TOUR If you would like to see this home without being there in person, select the "Virtual Tour" option and your agent will contact you to discuss available opportunities.
In-PersonVirtual Tour
$ 6,480,000
Est. payment /mo
Active
1332 W 51ST AVENUE Vancouver, BC V6P1C7
5 Beds
7 Baths
4,883 SqFt
UPDATED:
Key Details
Property Type Single Family Home
Sub Type Freehold
Listing Status Active
Purchase Type For Sale
Square Footage 4,883 sqft
Price per Sqft $1,327
MLS® Listing ID R2936556
Style 2 Level
Bedrooms 5
Originating Board Greater Vancouver REALTORS®
Year Built 2017
Lot Size 7,560 Sqft
Acres 7560.0
Property Sub-Type Freehold
Property Description
Welcome to this custom build spectacular house located at the Prime South Granville neighborhood, stunning in the huge lot(63x120) and offers almost 4900sq ft living space. the wonderful and functional layout include 5 bedrooms and 7 bathroom. This home has top quality craftsmanship and design with 9 zones heating. Bright & 11' main level ceiling, features including gourmet kitchen with wok kitchen with Highend supplies, hardwood flooring. Lovely garden and landscaping. Very convenience and wonderful location, close to everything you need: Oakridge Mall, public transit, Montgomery Park, and private schools. 10mins drive to downtown Vancouver, Burnaby, Richmond and YVR airport. School catchment: Sir William Osler Elementary & Churchill Secondary. A MUST SEE! (id:24570)
Location
Province BC
Interior
Heating Radiant heat
Cooling Air Conditioned
Fireplaces Number 2
Exterior
Parking Features Yes
View Y/N No
Total Parking Spaces 6
Private Pool No
Building
Architectural Style 2 Level
Others
Ownership Freehold






