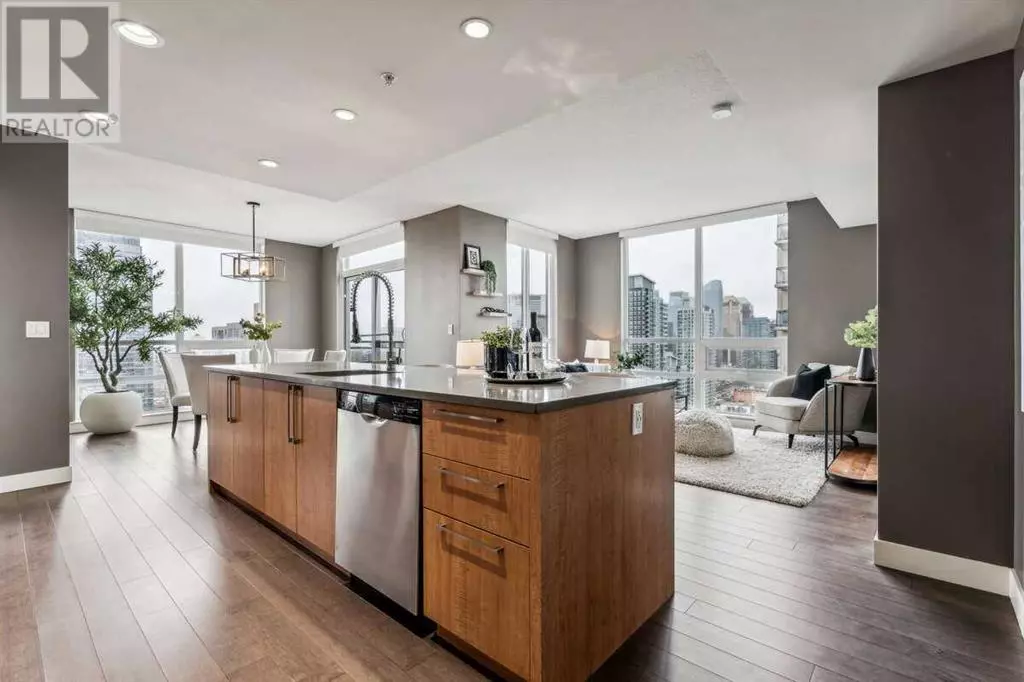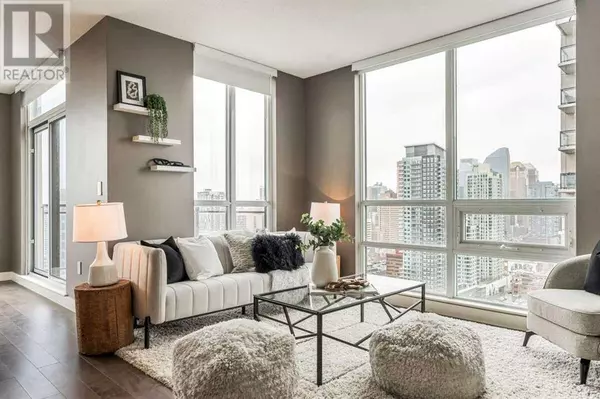
2504, 1118 12 Avenue SW Calgary, AB T2R0P4
2 Beds
2 Baths
1,022 SqFt
UPDATED:
Key Details
Property Type Condo
Sub Type Condominium/Strata
Listing Status Active
Purchase Type For Sale
Square Footage 1,022 sqft
Price per Sqft $503
Subdivision Beltline
MLS® Listing ID A2174089
Style High rise
Bedrooms 2
Condo Fees $809/mo
Originating Board Central Alberta REALTORS® Association
Year Built 2008
Property Description
Location
Province AB
Rooms
Extra Room 1 Main level 9.92 Ft x 9.33 Ft Kitchen
Extra Room 2 Main level 11.50 Ft x 10.92 Ft Dining room
Extra Room 3 Main level 13.67 Ft x 13.08 Ft Living room
Extra Room 4 Main level 6.67 Ft x 4.83 Ft Office
Extra Room 5 Main level 3.17 Ft x 2.92 Ft Laundry room
Extra Room 6 Main level 10.17 Ft x 6.92 Ft Other
Interior
Heating Central heating, , Forced air
Cooling Central air conditioning
Flooring Ceramic Tile, Hardwood
Exterior
Parking Features Yes
Fence Not fenced
Community Features Pets Allowed With Restrictions
View Y/N No
Total Parking Spaces 1
Private Pool No
Building
Story 27
Architectural Style High rise
Others
Ownership Condominium/Strata







