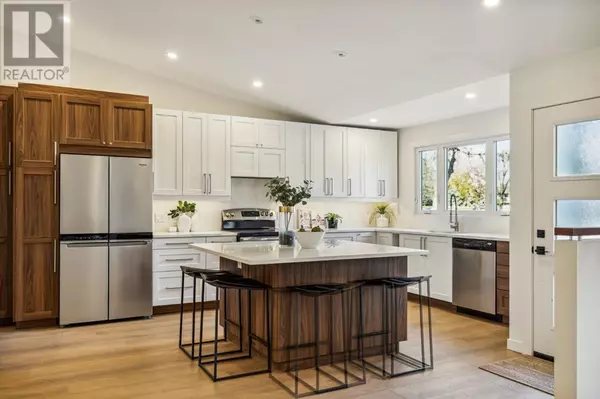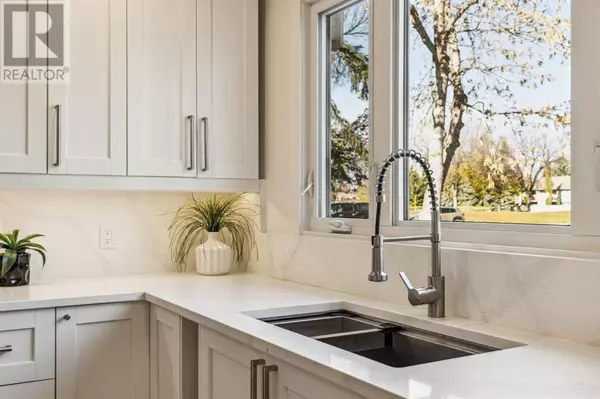80 Midland Crescent SE Calgary, AB T2X1P4
4 Beds
3 Baths
1,132 SqFt
UPDATED:
Key Details
Property Type Single Family Home
Sub Type Freehold
Listing Status Active
Purchase Type For Sale
Square Footage 1,132 sqft
Price per Sqft $617
Subdivision Midnapore
MLS® Listing ID A2172137
Style 3 Level
Bedrooms 4
Originating Board Calgary Real Estate Board
Year Built 1980
Lot Size 3,918 Sqft
Acres 3918.0635
Property Description
Location
Province AB
Rooms
Extra Room 1 Second level 7.58 Ft x 6.58 Ft 3pc Bathroom
Extra Room 2 Second level 4.92 Ft x 7.67 Ft 4pc Bathroom
Extra Room 3 Second level 8.17 Ft x 14.42 Ft Bedroom
Extra Room 4 Second level 9.17 Ft x 10.83 Ft Bedroom
Extra Room 5 Second level 12.42 Ft x 12.67 Ft Primary Bedroom
Extra Room 6 Basement 5.75 Ft x 8.67 Ft 3pc Bathroom
Interior
Heating Forced air,
Cooling None
Flooring Carpeted, Ceramic Tile, Other, Tile, Vinyl Plank
Fireplaces Number 1
Exterior
Parking Features No
Fence Fence, Partially fenced
Community Features Lake Privileges
View Y/N No
Private Pool No
Building
Architectural Style 3 Level
Others
Ownership Freehold






