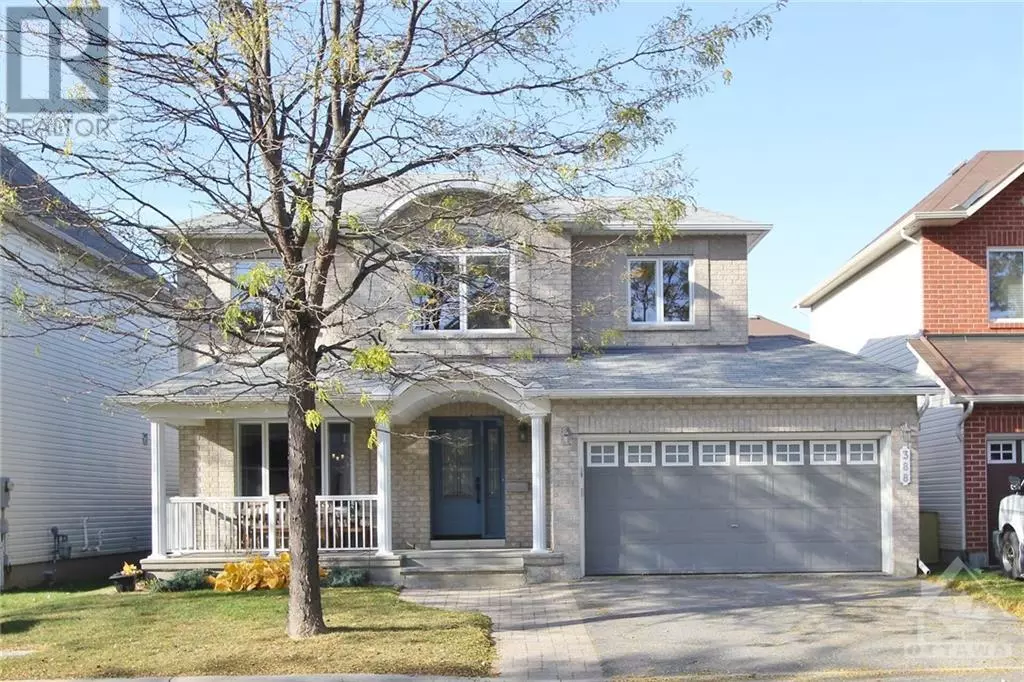
388 HAILEYBURY CRESCENT Ottawa, ON K2J0X8
4 Beds
4 Baths
UPDATED:
Key Details
Property Type Single Family Home
Sub Type Freehold
Listing Status Active
Purchase Type For Sale
Subdivision Chapman Mills
MLS® Listing ID 1417471
Bedrooms 4
Half Baths 1
Originating Board Ottawa Real Estate Board
Year Built 2010
Property Description
Location
Province ON
Rooms
Extra Room 1 Second level 16'6\" x 12'0\" Primary Bedroom
Extra Room 2 Second level Measurements not available 4pc Ensuite bath
Extra Room 3 Second level Measurements not available Other
Extra Room 4 Second level 12'10\" x 10'0\" Bedroom
Extra Room 5 Second level 11'9\" x 10'1\" Bedroom
Extra Room 6 Second level 11'0\" x 9'11\" Bedroom
Interior
Heating Forced air
Cooling Central air conditioning
Flooring Wall-to-wall carpet, Hardwood, Tile
Fireplaces Number 1
Exterior
Garage Yes
Fence Fenced yard
Community Features Family Oriented
Waterfront No
View Y/N No
Total Parking Spaces 4
Private Pool No
Building
Lot Description Landscaped
Story 2
Sewer Municipal sewage system
Others
Ownership Freehold







