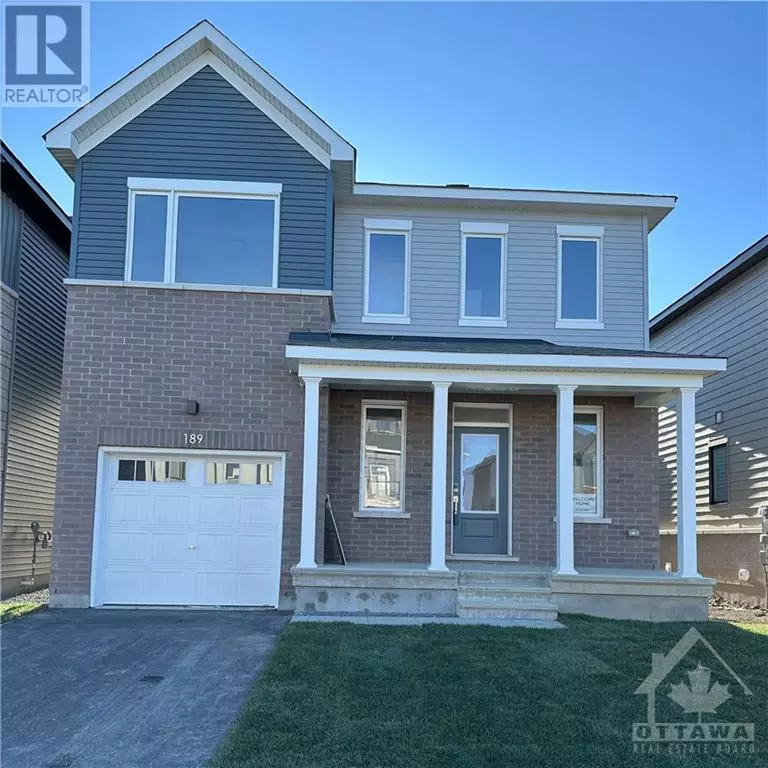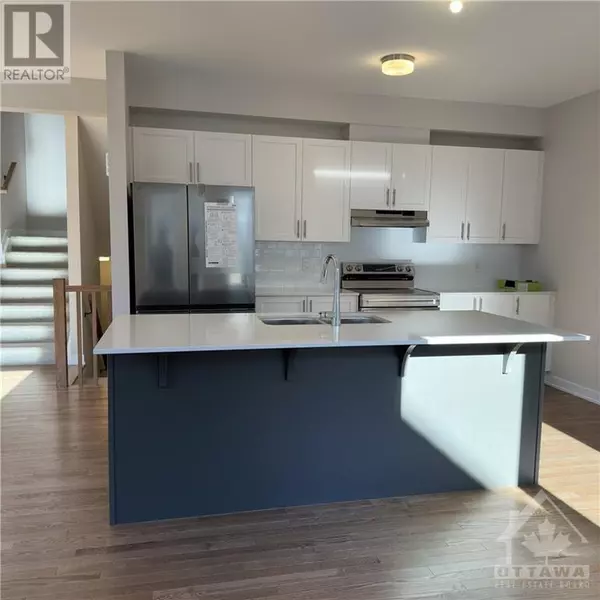
189 CONSERVANCY DRIVE Nepean, ON K2J7L8
4 Beds
4 Baths
UPDATED:
Key Details
Property Type Single Family Home
Sub Type Freehold
Listing Status Active
Purchase Type For Rent
Subdivision Barrhaven - Heritage Park
MLS® Listing ID 1417787
Bedrooms 4
Half Baths 1
Originating Board Ottawa Real Estate Board
Year Built 2024
Property Description
Location
Province ON
Rooms
Extra Room 1 Second level 13'11\" x 13'6\" Bedroom
Extra Room 2 Second level Measurements not available 3pc Ensuite bath
Extra Room 3 Second level 10'6\" x 10'7\" Bedroom
Extra Room 4 Second level 11'2\" x 10'7\" Bedroom
Extra Room 5 Second level Measurements not available 3pc Bathroom
Extra Room 6 Second level Measurements not available Laundry room
Interior
Heating Forced air
Cooling Unknown
Flooring Wall-to-wall carpet, Hardwood
Exterior
Garage Yes
Waterfront No
View Y/N No
Total Parking Spaces 2
Private Pool No
Building
Story 2
Sewer Municipal sewage system
Others
Ownership Freehold
Acceptable Financing Monthly
Listing Terms Monthly







