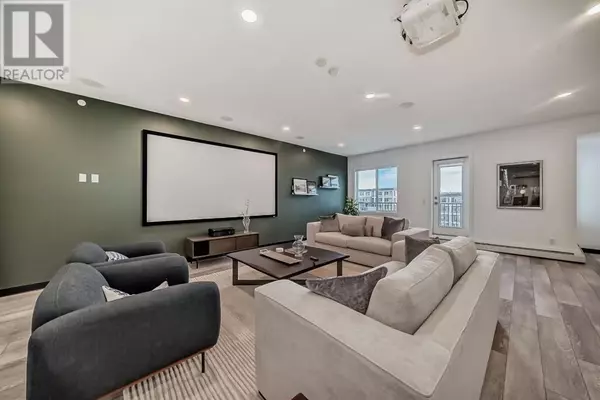
3204, 111 Wolf Creek Drive SE Calgary, AB T2X5X2
3 Beds
2 Baths
839 SqFt
UPDATED:
Key Details
Property Type Condo
Sub Type Condominium/Strata
Listing Status Active
Purchase Type For Sale
Square Footage 839 sqft
Price per Sqft $486
Subdivision Wolf Willow
MLS® Listing ID A2175113
Bedrooms 3
Condo Fees $341/mo
Originating Board Calgary Real Estate Board
Property Description
Location
Province AB
Rooms
Extra Room 1 Main level 10.75 Ft x 11.75 Ft Kitchen
Extra Room 2 Main level 10.00 Ft x 11.17 Ft Living room
Extra Room 3 Main level 8.58 Ft x 5.67 Ft Dining room
Extra Room 4 Main level 10.83 Ft x 9.42 Ft Primary Bedroom
Extra Room 5 Main level .00 Ft x .00 Ft 3pc Bathroom
Extra Room 6 Main level 9.83 Ft x 9.00 Ft Bedroom
Interior
Heating Baseboard heaters
Cooling None
Flooring Vinyl Plank
Exterior
Parking Features Yes
Community Features Golf Course Development, Pets Allowed With Restrictions
View Y/N No
Total Parking Spaces 1
Private Pool No
Building
Story 4
Others
Ownership Condominium/Strata







