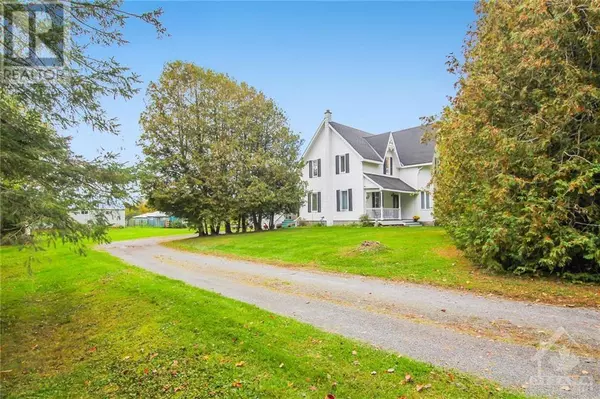
7232 MALAKOFF ROAD Ottawa, ON K0A2T0
6 Beds
3 Baths
132.54 Acres Lot
UPDATED:
Key Details
Property Type Single Family Home
Sub Type Freehold
Listing Status Active
Purchase Type For Sale
Subdivision North Gower
MLS® Listing ID 1394276
Bedrooms 6
Half Baths 2
Originating Board Ottawa Real Estate Board
Year Built 1884
Lot Size 132.540 Acres
Acres 5773442.5
Property Description
Location
Province ON
Rooms
Extra Room 1 Second level 19'8\" x 12'0\" Primary Bedroom
Extra Room 2 Second level 23'0\" x 16'3\" Loft
Extra Room 3 Second level 16'6\" x 11'2\" Bedroom
Extra Room 4 Second level 15'6\" x 10'9\" Bedroom
Extra Room 5 Second level 11'3\" x 10'10\" Bedroom
Extra Room 6 Second level Measurements not available 2pc Bathroom
Interior
Heating Forced air
Cooling None
Flooring Wall-to-wall carpet, Mixed Flooring, Hardwood, Ceramic
Exterior
Garage No
Waterfront No
View Y/N No
Total Parking Spaces 10
Private Pool No
Building
Story 2
Sewer Septic System
Others
Ownership Freehold







