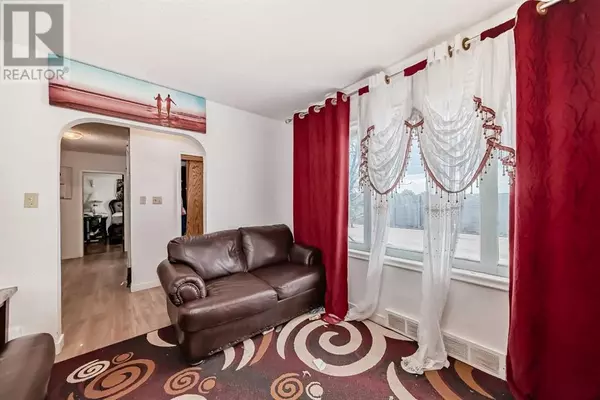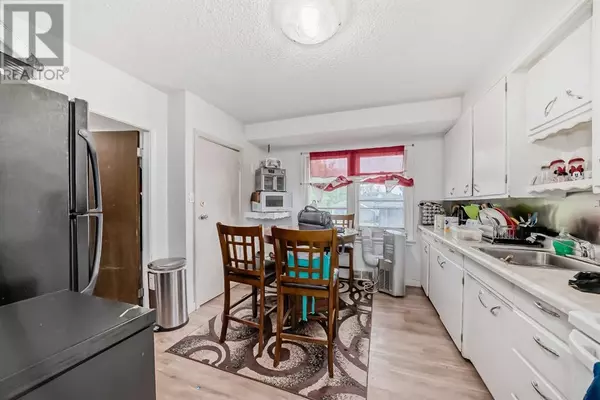
927 Renfrew Drive Calgary, AB T2E5H8
5 Beds
3 Baths
1,079 SqFt
UPDATED:
Key Details
Property Type Single Family Home
Sub Type Freehold
Listing Status Active
Purchase Type For Sale
Square Footage 1,079 sqft
Price per Sqft $694
Subdivision Renfrew
MLS® Listing ID A2175562
Style Bungalow
Bedrooms 5
Originating Board Calgary Real Estate Board
Year Built 1952
Lot Size 6,006 Sqft
Acres 6006.26
Property Description
Location
Province AB
Rooms
Extra Room 1 Basement 6.00 Ft x 6.33 Ft 4pc Bathroom
Extra Room 2 Basement 11.17 Ft x 12.08 Ft Bedroom
Extra Room 3 Basement 7.58 Ft x 12.00 Ft Bedroom
Extra Room 4 Basement 8.83 Ft x 12.83 Ft Great room
Extra Room 5 Basement 7.67 Ft x 7.92 Ft Dining room
Extra Room 6 Basement 7.83 Ft x 8.08 Ft Kitchen
Interior
Heating Forced air,
Cooling None
Flooring Carpeted, Laminate, Linoleum
Exterior
Garage Yes
Garage Spaces 2.0
Garage Description 2
Fence Fence
Community Features Golf Course Development
View Y/N No
Total Parking Spaces 4
Private Pool No
Building
Story 1
Architectural Style Bungalow
Others
Ownership Freehold







