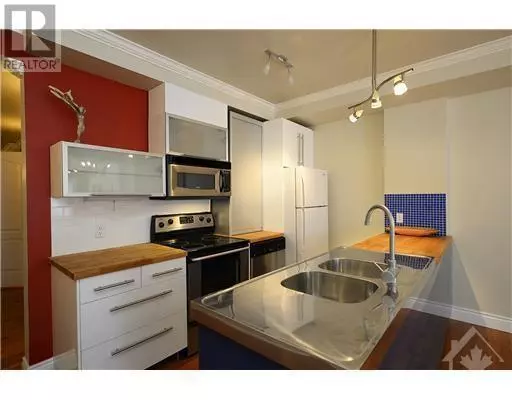
139 GUIGUES AVE #1 Ottawa, ON K1N5J1
2 Beds
1 Bath
UPDATED:
Key Details
Property Type Condo
Sub Type Condominium/Strata
Listing Status Active
Purchase Type For Rent
Subdivision Byward Market/Lower Town
MLS® Listing ID 1417359
Bedrooms 2
Originating Board Ottawa Real Estate Board
Year Built 2006
Property Description
Location
Province ON
Rooms
Extra Room 1 Main level 12’5” x 9’5” Primary Bedroom
Extra Room 2 Main level 8’6” x 5’2” Laundry room
Extra Room 3 Main level Measurements not available 4pc Bathroom
Extra Room 4 Main level 12’5” x 8’0” Bedroom
Extra Room 5 Main level 23’6” x 13’8” Living room/Dining room
Extra Room 6 Main level 10’0” x 8’0” Kitchen
Interior
Heating Hot water radiator heat
Cooling Wall unit
Flooring Hardwood, Tile
Exterior
Garage Yes
Waterfront No
View Y/N No
Total Parking Spaces 1
Private Pool No
Building
Story 1
Sewer Municipal sewage system
Others
Ownership Condominium/Strata
Acceptable Financing Monthly
Listing Terms Monthly







