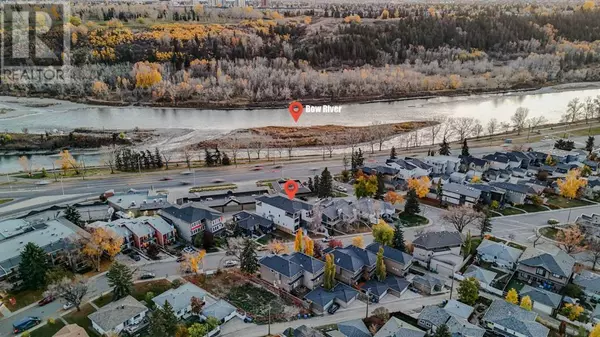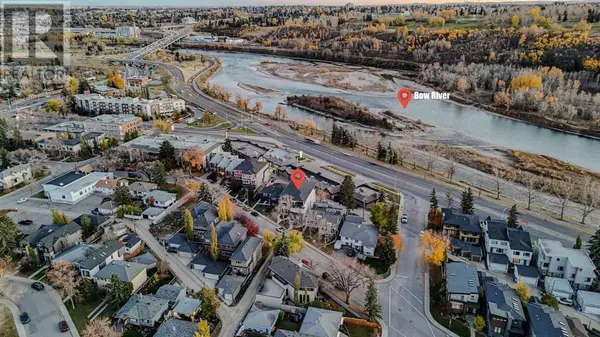
2, 2633 1 Avenue NW Calgary, AB T2N0C5
2 Beds
4 Baths
1,607 SqFt
UPDATED:
Key Details
Property Type Townhouse
Sub Type Townhouse
Listing Status Active
Purchase Type For Sale
Square Footage 1,607 sqft
Price per Sqft $510
Subdivision West Hillhurst
MLS® Listing ID A2151617
Bedrooms 2
Half Baths 1
Condo Fees $280/mo
Originating Board Calgary Real Estate Board
Lot Size 4,951 Sqft
Acres 4951.0
Property Description
Location
Province AB
Rooms
Extra Room 1 Second level 15.75 Ft x 11.75 Ft Primary Bedroom
Extra Room 2 Second level 13.75 Ft x 9.83 Ft Bedroom
Extra Room 3 Second level 7.58 Ft x 5.00 Ft 4pc Bathroom
Extra Room 4 Second level 9.08 Ft x 5.00 Ft 5pc Bathroom
Extra Room 5 Second level 3.50 Ft x 3.00 Ft Laundry room
Extra Room 6 Second level 5.33 Ft x 5.00 Ft Other
Interior
Heating Other, Forced air,
Cooling None
Flooring Laminate, Vinyl Plank
Fireplaces Number 1
Exterior
Parking Features Yes
Garage Spaces 2.0
Garage Description 2
Fence Fence
Community Features Pets Allowed With Restrictions
View Y/N Yes
View View
Total Parking Spaces 3
Private Pool No
Building
Lot Description Landscaped
Story 3
Sewer Municipal sewage system
Others
Ownership Condominium/Strata







