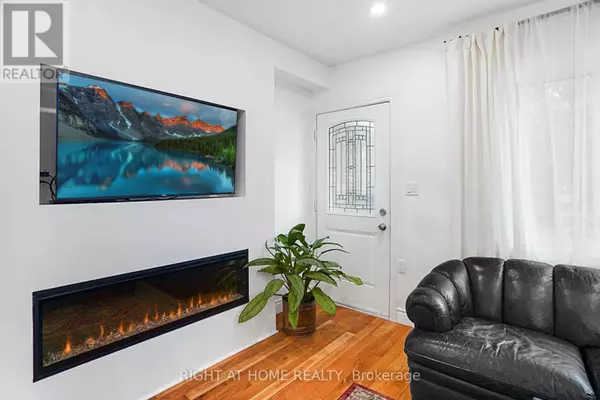758 EASTERN AVENUE Toronto (south Riverdale), ON M4M1E8
5 Beds
3 Baths
UPDATED:
Key Details
Property Type Single Family Home
Sub Type Freehold
Listing Status Active
Purchase Type For Rent
Subdivision South Riverdale
MLS® Listing ID E9768717
Bedrooms 5
Half Baths 1
Originating Board Toronto Regional Real Estate Board
Property Sub-Type Freehold
Property Description
Location
Province ON
Rooms
Extra Room 1 Second level 3.04 m X 4.15 m Primary Bedroom
Extra Room 2 Second level 3.18 m X 2.58 m Bedroom 2
Extra Room 3 Second level 3.16 m X 2.54 m Bedroom 3
Extra Room 4 Basement 1.86 m X 2.21 m Other
Extra Room 5 Basement 3.04 m X 3.94 m Office
Extra Room 6 Main level 4.42 m X 4.13 m Living room
Interior
Heating Forced air
Cooling Central air conditioning, Ventilation system
Flooring Hardwood, Ceramic
Fireplaces Number 1
Exterior
Parking Features No
View Y/N No
Total Parking Spaces 2
Private Pool No
Building
Story 2
Sewer Sanitary sewer
Others
Ownership Freehold
Acceptable Financing Monthly
Listing Terms Monthly






