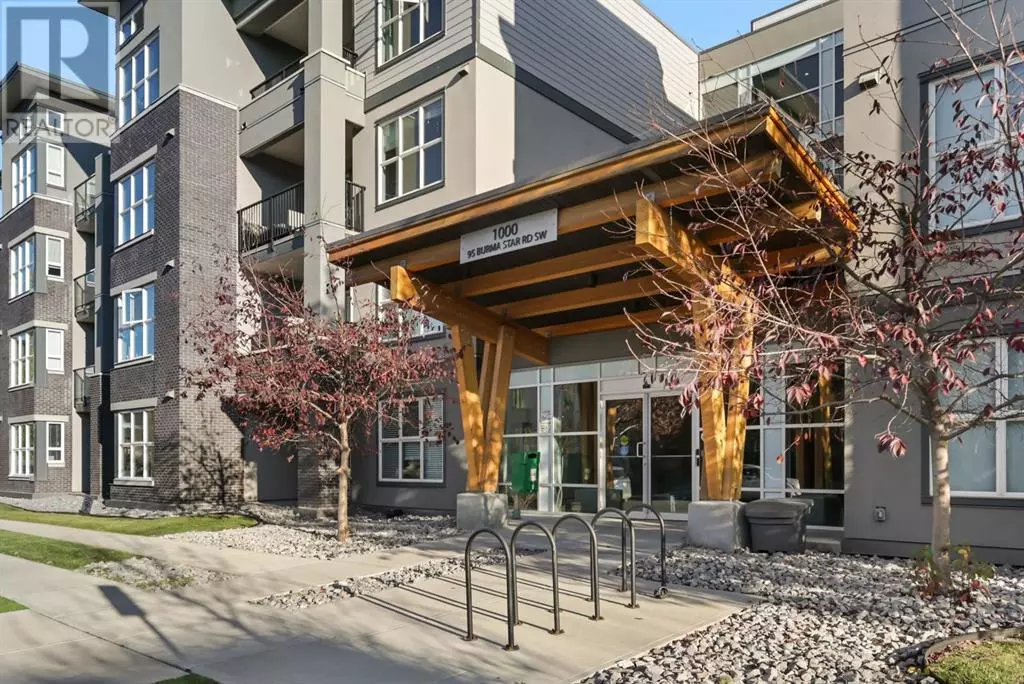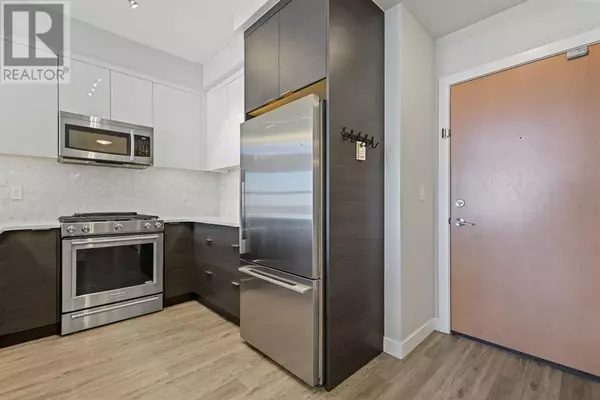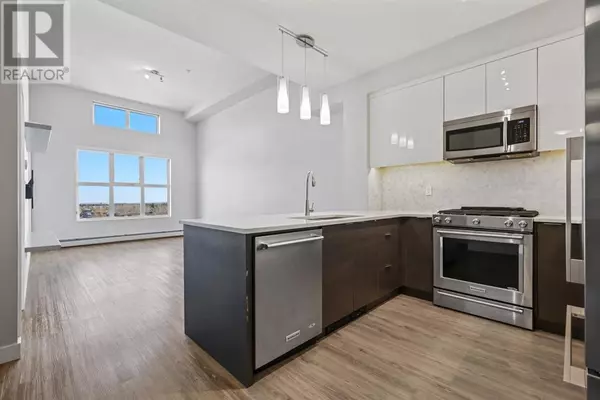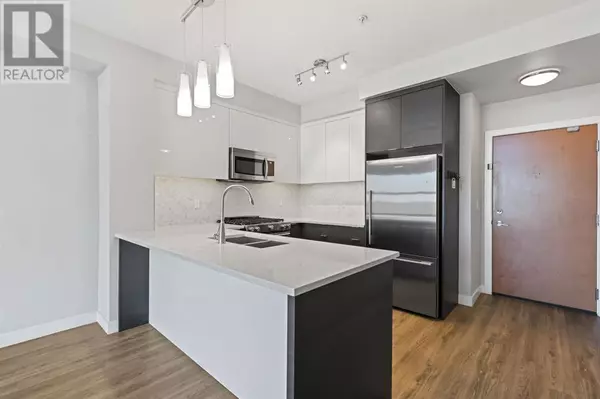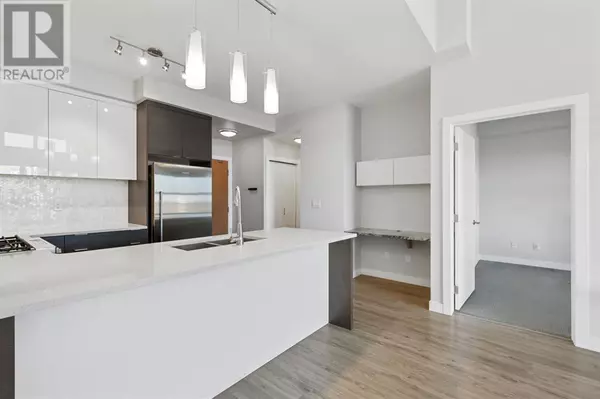
1409, 95 Burma Star Road SW Calgary, AB T3E8A9
1 Bed
1 Bath
617 SqFt
UPDATED:
Key Details
Property Type Condo
Sub Type Condominium/Strata
Listing Status Active
Purchase Type For Sale
Square Footage 617 sqft
Price per Sqft $591
Subdivision Currie Barracks
MLS® Listing ID A2176026
Style Low rise
Bedrooms 1
Condo Fees $405/mo
Originating Board Calgary Real Estate Board
Year Built 2016
Property Description
Location
Province AB
Rooms
Extra Room 1 Main level 9.67 Ft x 8.75 Ft Kitchen
Extra Room 2 Main level 5.67 Ft x 4.08 Ft Office
Extra Room 3 Main level 11.33 Ft x 10.42 Ft Primary Bedroom
Extra Room 4 Main level 6.25 Ft x 4.17 Ft Foyer
Extra Room 5 Main level 3.00 Ft x 2.83 Ft Laundry room
Extra Room 6 Main level 8.58 Ft x 6.00 Ft 4pc Bathroom
Interior
Heating Baseboard heaters
Cooling Central air conditioning
Flooring Carpeted, Laminate, Tile
Exterior
Parking Features Yes
Community Features Pets Allowed With Restrictions
View Y/N No
Total Parking Spaces 1
Private Pool No
Building
Story 4
Architectural Style Low rise
Others
Ownership Condominium/Strata


