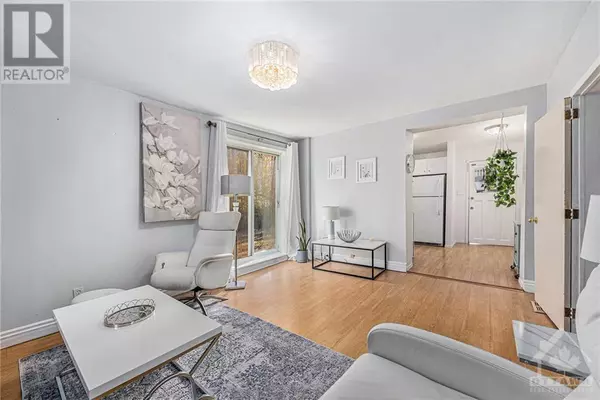
1097 MANOTICK STATION ROAD Ottawa, ON K4M1B2
4 Beds
1 Bath
OPEN HOUSE
Sat Nov 23, 2:00pm - 4:00pm
Sun Nov 24, 2:00pm - 4:00pm
UPDATED:
Key Details
Property Type Single Family Home
Sub Type Freehold
Listing Status Active
Purchase Type For Sale
Subdivision Manotick E To Manotick Station
MLS® Listing ID 1418164
Bedrooms 4
Originating Board Ottawa Real Estate Board
Property Description
Location
Province ON
Rooms
Extra Room 1 Second level 7'2\" x 9'8\" 3pc Bathroom
Extra Room 2 Second level 3'11\" x 11'7\" Bedroom
Extra Room 3 Second level 10'9\" x 9'8\" Bedroom
Extra Room 4 Second level 10'6\" x 11'7\" Loft
Extra Room 5 Main level 11'1\" x 9'8\" Bedroom
Extra Room 6 Main level 17'3\" x 11'7\" Living room
Interior
Heating Forced air
Cooling None
Flooring Laminate, Wood, Vinyl
Exterior
Garage No
Waterfront No
View Y/N No
Total Parking Spaces 2
Private Pool No
Building
Story 2
Sewer Septic System
Others
Ownership Freehold







