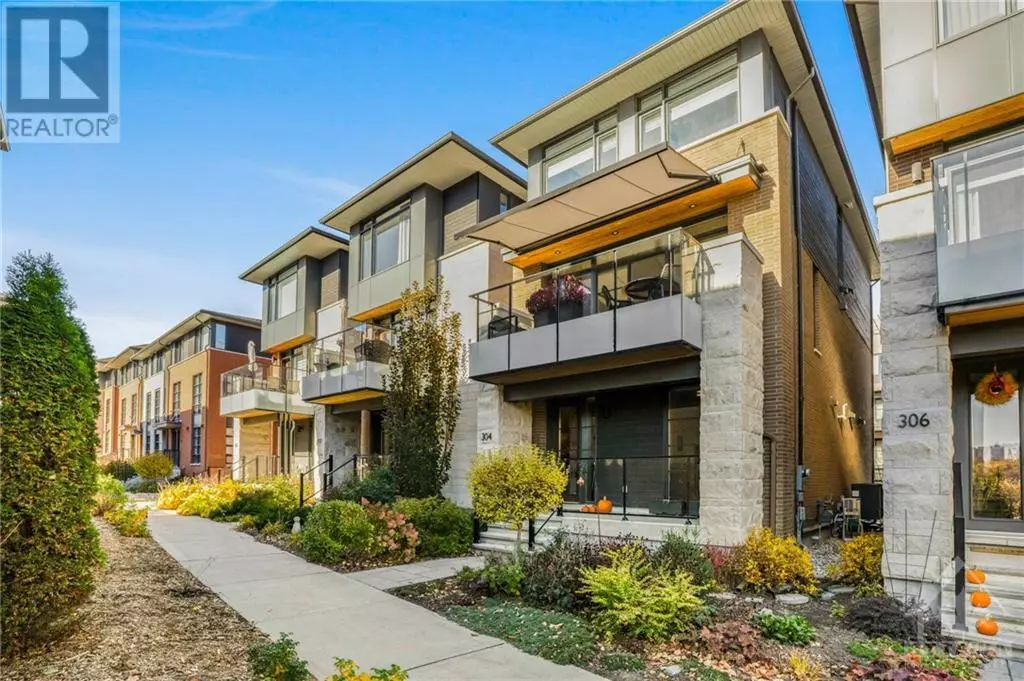
304 SANCTUARY PRIVATE Ottawa, ON K1S0H9
3 Beds
4 Baths
UPDATED:
Key Details
Property Type Single Family Home
Sub Type Freehold
Listing Status Active
Purchase Type For Sale
Subdivision Greystone Village
MLS® Listing ID 1418666
Bedrooms 3
Half Baths 2
Condo Fees $269/mo
Originating Board Ottawa Real Estate Board
Year Built 2019
Property Description
Location
Province ON
Rooms
Extra Room 1 Second level 15'11\" x 13'7\" Family room
Extra Room 2 Second level 15'11\" x 18'9\" Kitchen
Extra Room 3 Second level 15'11\" x 10'0\" Dining room
Extra Room 4 Second level Measurements not available Partial bathroom
Extra Room 5 Third level 16'3\" x 17'11\" Primary Bedroom
Extra Room 6 Third level Measurements not available Other
Interior
Heating Forced air, Heat Pump
Cooling Central air conditioning
Flooring Hardwood, Tile
Fireplaces Number 1
Exterior
Garage Yes
Community Features Family Oriented
Waterfront No
View Y/N Yes
View River view
Total Parking Spaces 3
Private Pool No
Building
Story 3
Sewer Municipal sewage system
Others
Ownership Freehold







