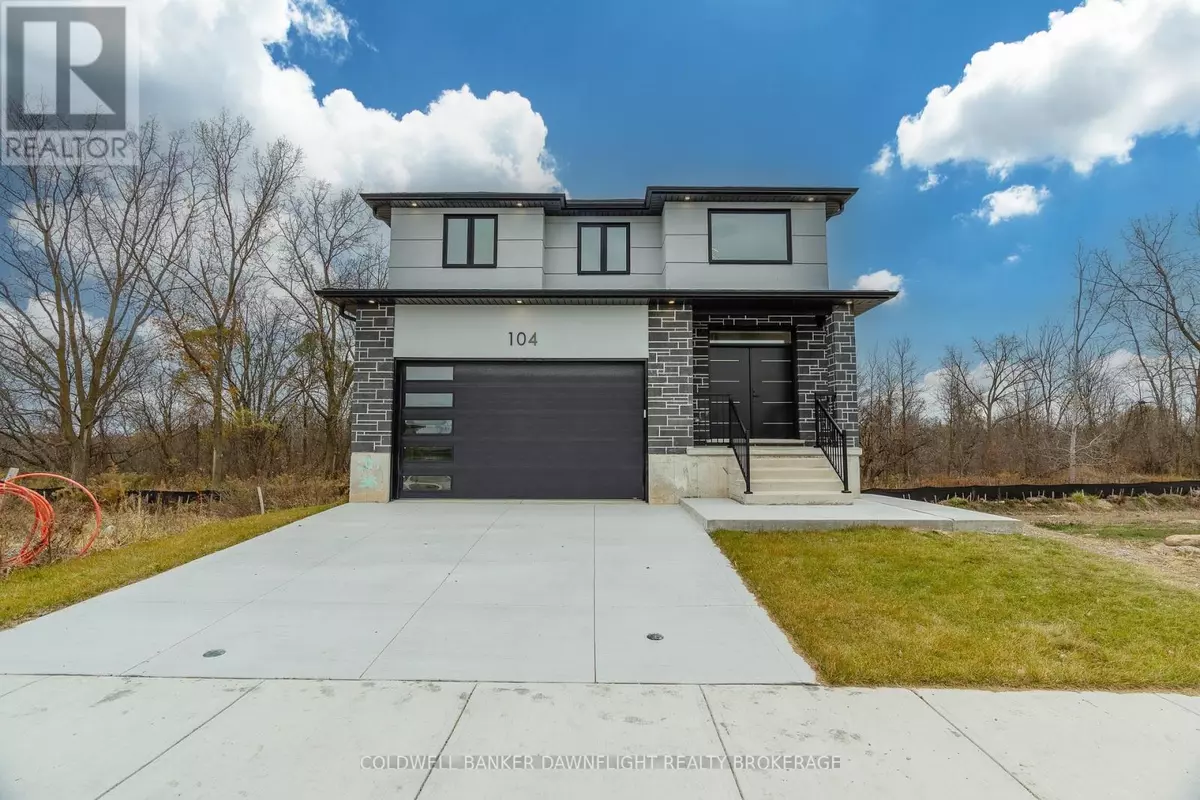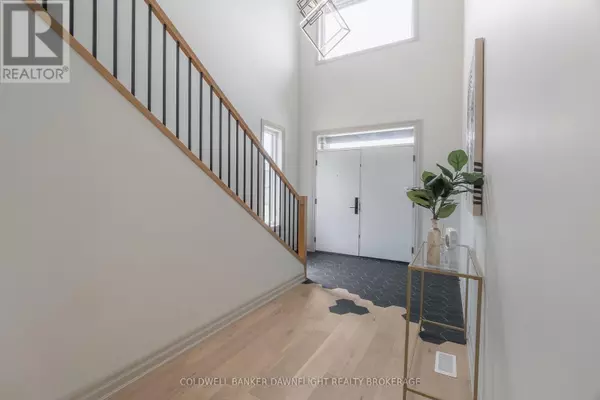104 GREENE STREET South Huron (exeter), ON N0M1S2
4 Beds
4 Baths
1,499 SqFt
UPDATED:
Key Details
Property Type Single Family Home
Sub Type Freehold
Listing Status Active
Purchase Type For Sale
Square Footage 1,499 sqft
Price per Sqft $533
Subdivision Exeter
MLS® Listing ID X10302470
Bedrooms 4
Half Baths 1
Originating Board London and St. Thomas Association of REALTORS®
Property Sub-Type Freehold
Property Description
Location
Province ON
Rooms
Extra Room 1 Second level 4.27 m X 4.27 m Bedroom
Extra Room 2 Second level 3.1 m X 3.96 m Bedroom 2
Extra Room 3 Second level 3.1 m X 4.5 m Bedroom 3
Extra Room 4 Second level 2.69 m X 1.52 m Laundry room
Extra Room 5 Basement 3.3 m X 3.81 m Bedroom 4
Extra Room 6 Basement 1.7 m X 3.3 m Kitchen
Interior
Heating Forced air
Cooling Central air conditioning
Exterior
Parking Features Yes
View Y/N No
Total Parking Spaces 4
Private Pool No
Building
Story 2
Sewer Sanitary sewer
Others
Ownership Freehold






