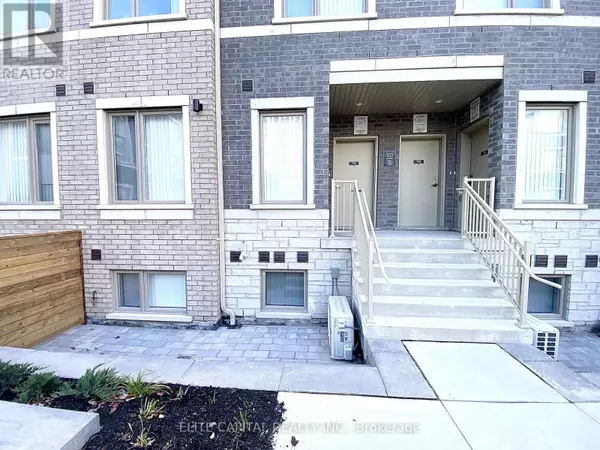REQUEST A TOUR If you would like to see this home without being there in person, select the "Virtual Tour" option and your agent will contact you to discuss available opportunities.
In-PersonVirtual Tour

$ 2,750
Active
100 Honeycrisp CRES #TH 351 Vaughan (concord), ON L4K0N7
2 Beds
3 Baths
999 SqFt
UPDATED:
Key Details
Property Type Townhouse
Sub Type Townhouse
Listing Status Active
Purchase Type For Rent
Square Footage 999 sqft
Subdivision Concord
MLS® Listing ID N10297140
Bedrooms 2
Half Baths 1
Originating Board Toronto Regional Real Estate Board
Property Description
Welcome to M2 Towns by Menkes, an exquisite condo townhome that blends urban sophistication with everyday comfort in the heart of Vaughan! This impressive 2-bedroom, 3-bathroom home spans 1,082 square feet of open-concept luxury living. Entertain with ease in the spacious living area and modern kitchen, featuring 9-foot ceilings and quartz countertops. The primary bedroom offers a serene retreat with a walk-in closet and a luxurious four-piece ensuite. Enjoy premium community amenities, including a party room, children's playroom, professionally landscaped parks and green spaces. Just steps from Vaughans subway and transit hub, you'll have seamless access to VIVA, GO, UP Express, and the TTC. Just steps to Ikea, Vaughan Metropolitan Centre, Costco, and easy routes via Highways 400 & 407. **** EXTRAS **** S/S Fridge, Built In Cooktop, S/S Microwave, B/I Wall Oven, B/I Dishwasher, B/I Rangehood, Washer, Dryer, All Electrical Light Fixtures, All Existing Window Coverings. (id:24570)
Location
Province ON
Interior
Heating Forced air
Cooling Central air conditioning
Exterior
Garage Yes
Community Features Pets not Allowed
Waterfront No
View Y/N No
Total Parking Spaces 1
Private Pool No
Building
Story 2
Others
Ownership Condominium/Strata
Acceptable Financing Monthly
Listing Terms Monthly







