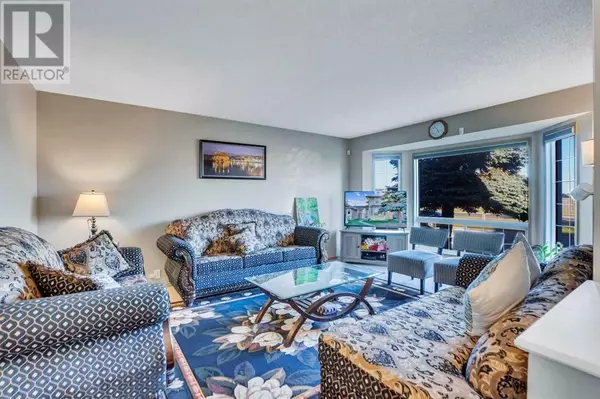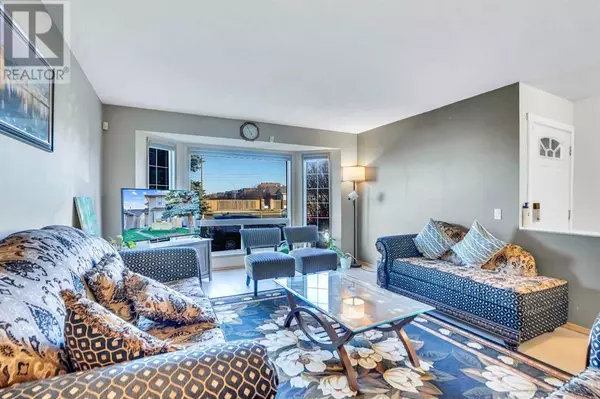
164 Martinwood Way NE Calgary, AB T3J3H8
3 Beds
2 Baths
1,242 SqFt
UPDATED:
Key Details
Property Type Single Family Home
Sub Type Freehold
Listing Status Active
Purchase Type For Sale
Square Footage 1,242 sqft
Price per Sqft $414
Subdivision Martindale
MLS® Listing ID A2176807
Bedrooms 3
Half Baths 1
Originating Board Calgary Real Estate Board
Year Built 1991
Lot Size 2,561 Sqft
Acres 2561.8108
Property Description
Location
Province AB
Rooms
Extra Room 1 Second level 13.00 Ft x 14.50 Ft Primary Bedroom
Extra Room 2 Second level 8.42 Ft x 11.58 Ft Bedroom
Extra Room 3 Second level 9.17 Ft x 11.58 Ft Bedroom
Extra Room 4 Second level .00 Ft x .00 Ft 4pc Bathroom
Extra Room 5 Basement 14.92 Ft x 22.33 Ft Recreational, Games room
Extra Room 6 Basement 7.92 Ft x 11.33 Ft Storage
Interior
Heating Forced air,
Cooling Central air conditioning
Flooring Carpeted, Laminate
Exterior
Parking Features No
Fence Fence
View Y/N No
Total Parking Spaces 1
Private Pool No
Building
Lot Description Garden Area, Landscaped
Story 2
Others
Ownership Freehold







