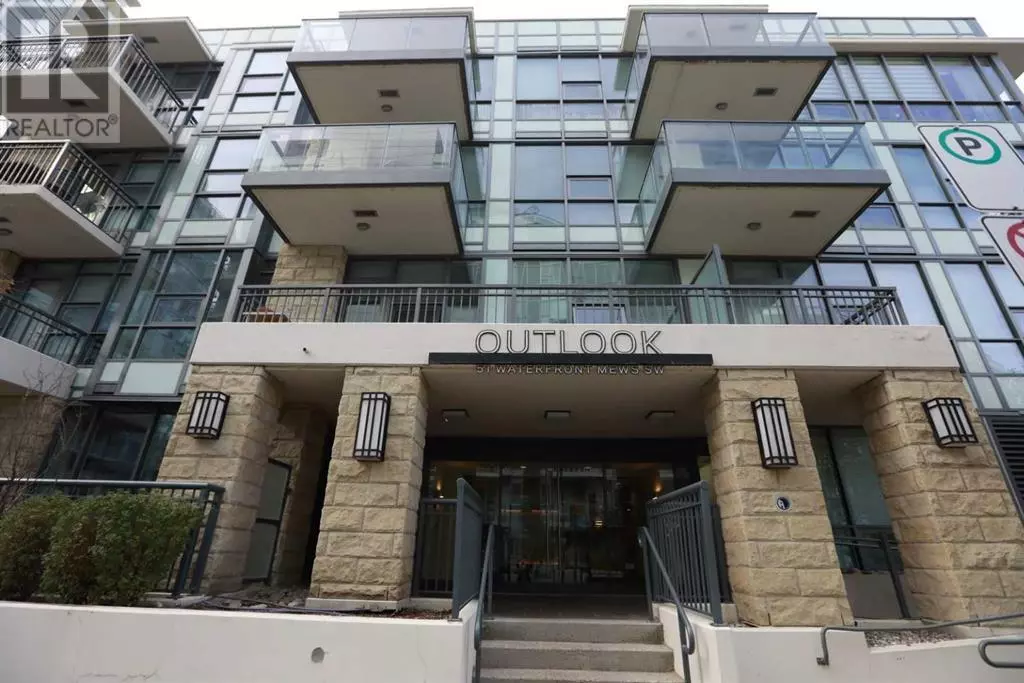
304, 51 Waterfront Mews SW Calgary, AB T2P0X3
1 Bed
1 Bath
378 SqFt
UPDATED:
Key Details
Property Type Condo
Sub Type Condominium/Strata
Listing Status Active
Purchase Type For Sale
Square Footage 378 sqft
Price per Sqft $714
Subdivision Chinatown
MLS® Listing ID A2177147
Style High rise
Bedrooms 1
Condo Fees $356/mo
Originating Board Calgary Real Estate Board
Year Built 2015
Property Description
Location
Province AB
Rooms
Extra Room 1 Main level 5.00 Ft x 5.17 Ft Other
Extra Room 2 Main level 5.08 Ft x 11.50 Ft Kitchen
Extra Room 3 Main level 9.67 Ft x 9.92 Ft Living room
Extra Room 4 Main level 10.42 Ft x 8.67 Ft Primary Bedroom
Extra Room 5 Main level 1.92 Ft x 7.92 Ft Other
Extra Room 6 Main level 2.50 Ft x 2.58 Ft Laundry room
Interior
Heating Central heating,
Cooling Central air conditioning
Flooring Laminate, Tile
Exterior
Parking Features Yes
Community Features Pets Allowed With Restrictions
View Y/N No
Total Parking Spaces 1
Private Pool No
Building
Story 4
Architectural Style High rise
Others
Ownership Condominium/Strata







