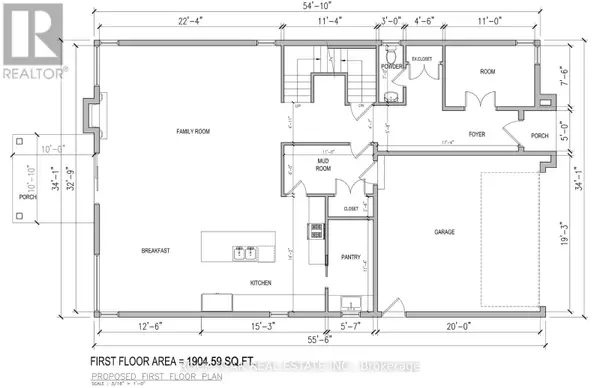LOT 3 NEWMAN PLACE Halton Hills (georgetown), ON L7G4S4
4 Beds
5 Baths
3,499 SqFt
UPDATED:
Key Details
Property Type Single Family Home
Sub Type Freehold
Listing Status Active
Purchase Type For Sale
Square Footage 3,499 sqft
Price per Sqft $628
Subdivision Georgetown
MLS® Listing ID W10412576
Bedrooms 4
Half Baths 1
Originating Board Toronto Regional Real Estate Board
Property Sub-Type Freehold
Property Description
Location
Province ON
Rooms
Extra Room 1 Second level 3.66 m X 6.22 m Primary Bedroom
Extra Room 2 Second level 3.66 m X 2.66 m Bedroom
Extra Room 3 Second level 3.76 m X 3.4 m Bedroom
Extra Room 4 Second level 4.27 m X 5.94 m Bedroom
Extra Room 5 Second level 5.84 m X 2.29 m Family room
Extra Room 6 Main level 4.27 m X 4.65 m Kitchen
Interior
Heating Forced air
Cooling Central air conditioning
Exterior
Parking Features Yes
View Y/N No
Total Parking Spaces 4
Private Pool No
Building
Story 2
Sewer Sanitary sewer
Others
Ownership Freehold






